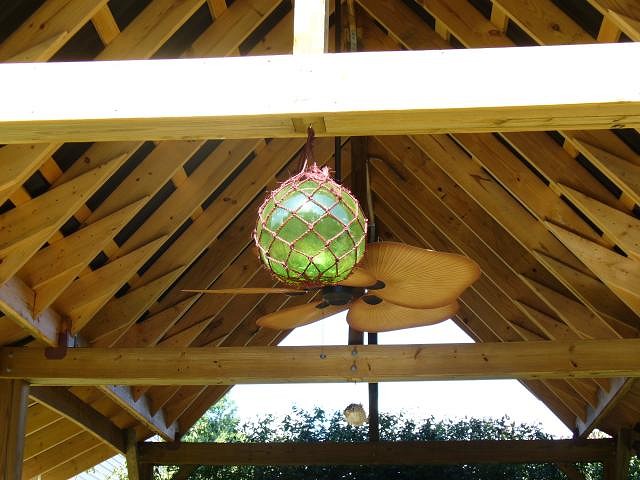Tiki Central / General Tiki / Going Tiki , Michigan style !!! Never to early for a const project.
Post #365937 by Tiki Zen on Mon, Mar 10, 2008 12:41 PM
|
TZ
Tiki Zen
Posted
posted
on
Mon, Mar 10, 2008 12:41 PM
Here is a photo where you can see the cross-beam construction a bit better. The beam is two boards, through-bolted on either side of the 6x6 in-ground post. This creates a six-inch gap between the boards. The 4x6 post that supports the ridge pole is sandwiched between the boards and through bolted. The beam is then boxed with 2x6's top and bottom for added support and to prevent any twisting.
Note also that the rafters, in addition to being secured by screws, are supported by a "birds-mouth" notch at the beam, for wood-on-wood load bearing. We had 8 guys on the roof at one time and it was rock-solid. For this manner of construction, I certainly wouldn't suggest using only nails as they would likely shear. The design using appropriate fastners is sound. [ Edited by: Tiki Zen 2008-03-10 12:52 ] |

