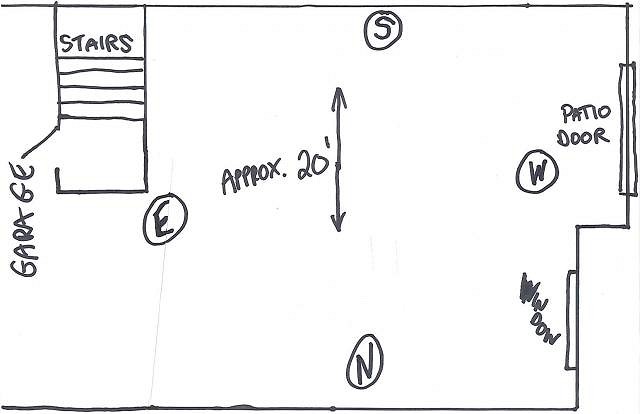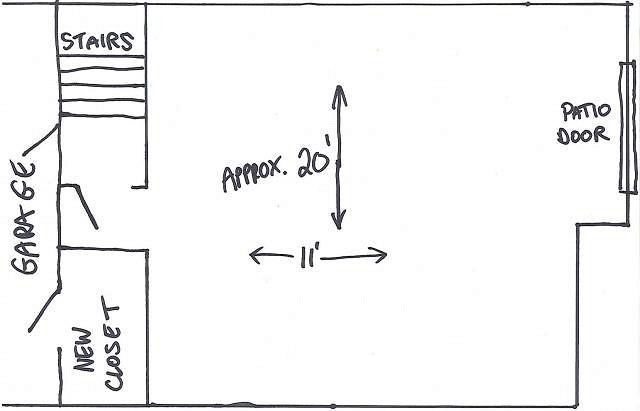Tiki Central / Home Tiki Bars / The Zombie Hideaway
Post #427133 by TabooDan on Sun, Jan 4, 2009 3:58 PM
|
T
TabooDan
Posted
posted
on
Sun, Jan 4, 2009 3:58 PM
I guess to tell and show the story of the Zombie Hideaway, I should start from the beginning. A few TCer's got tired of me talking about it and wanted to check it out. At first, I wasn't sure about posting pictures of construction and doing a thread. I decided to open a thread here because I always like looking at other people's work and see how they progress and thought I should do the same and show how and what I'm doing. Maybe someone might get inspired by what I'm doing and decide to create their own place to escape. We bought our place two years ago now and for the past year I have been slowly working on finishing the bottom back half of our place. The two car garage was open to the rest of our ground floor. The perimeter walls were up and that was it. There was about 250 Sq.Ft. or so of unfinished just open space leading with a patio door to the back yard. I was deciding on whether to put a shop in or a Tiki Lounge (or both) and decided to go with the Lounge. Doing both rooms would cut the space up pretty good and I would run into trouble with fire codes and the like. I have space I can work in so a Tiki Lounge was now the plan! Here is a quick drawing of the space before I did any work:
We live in a townhouse so we have our two car garage(side x side)at the front. You would come down the stairs and open the door to the garage to access this whole area. When we were first looking at the house, we saw this as good potential for us as we could plan out what we wanted to do. The person we bought from worked on old cars so he actually had three cars in the garage with a back work shop area(where the patio doors are). Here is a quick drawing of what the plan was and what we ended up doing:
You can see here now that I built a wall between the new space and the garage. To access the new space(the Lounge), I cut a hole in the wall to install a new doorway. This will be the entrance to the Lounge. I built a closet on this wall as well. It is a good size and does take a little bit of space away from the Lounge but, believe me, we do need the storage space. With the building of the wall, I planned out how I wanted it to look when it was done. I wanted a little tribute to the Tahitian Lounge at the Waldorf Hotel so I kept in mind while framing that I would like to have two recessed spaces in the wall. Couple of velvets maybe?? [ Edited by: TabooDan 2009-01-22 21:15 ] |


