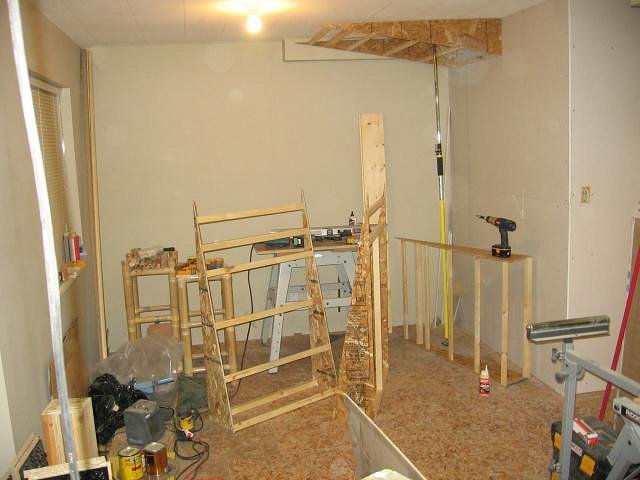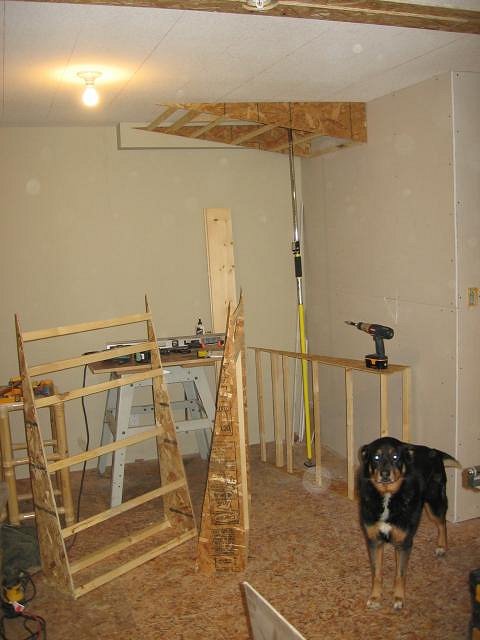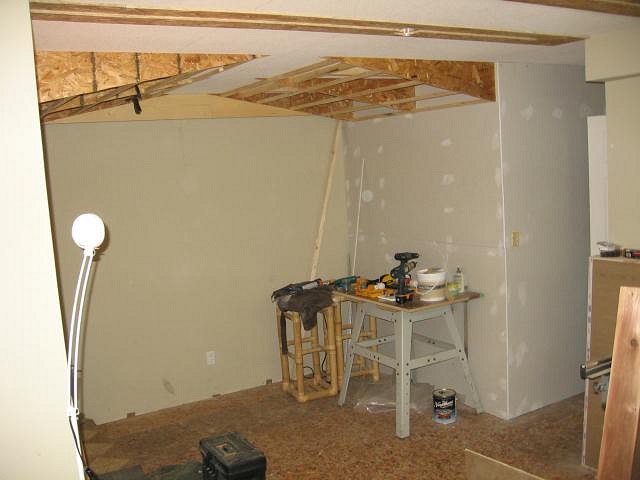Tiki Central / Home Tiki Bars / The Zombie Hideaway
Post #430316 by TabooDan on Fri, Jan 23, 2009 5:18 PM
|
T
TabooDan
Posted
posted
on
Fri, Jan 23, 2009 5:18 PM
Here is the North side of the room where the A-Frame style roof will go and the Bar, etc. The drywall has been put up on the new wall and one of the roof frames has gone up:
There will be four of these going up as it is easier for me to deal with and install them. I also wanted to keep the center of the roof strong and not have to worry about too many supports. Although, as I progressed, I ended up adding quite a bit more support to them just to make sure they stayed strong. Here is my boy, Bones, coming down to check things out:
Here is a shot of all four roof sections up:
You can get a much better view in this shot of where the doorway to the room is. You can just make out the door on the right which opens into the room. As I look at these shots, it looks kind of small. It is a little bigger then it seems here in person. This area, under the roof, measures about 9.6' wide and just over 6' deep. I will make it all fit!! This is more of a straight on shot of this side of the room:
Because this is the ground floor, some might say basement, I did want to watch my height. The ceiling was bang on 8' tall which is standard. But that was also before I put my underlay down and also my strips of wood on the ceiling for attaching and adding the matting. Also, my design with the roof only brings it down low along the outside of the area of the room where no one will be walking or standing anyway. I think it will actually make it quite cozy. Once the finished roof is up, it will be covered in material and then big 4" bamboo will run along it. More to come!! Mahalo, TabooDan [ Edited by: TabooDan 2009-01-30 18:09 ] |




