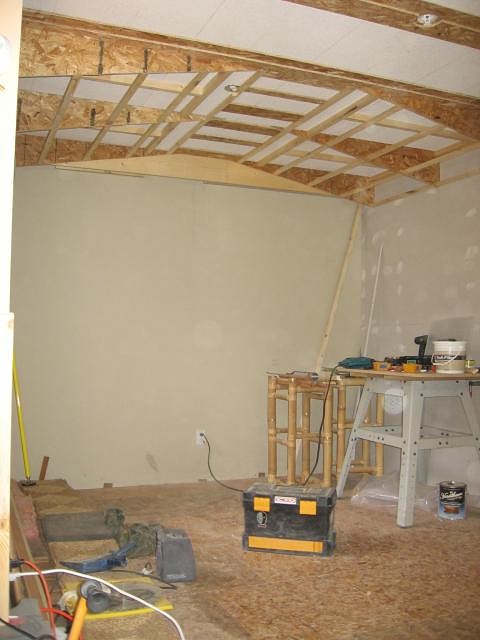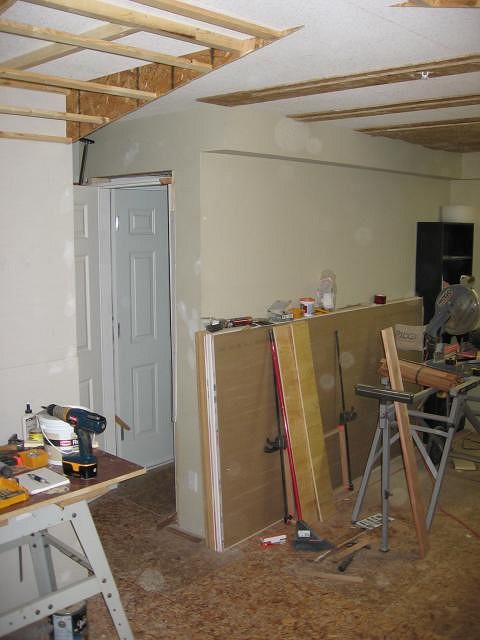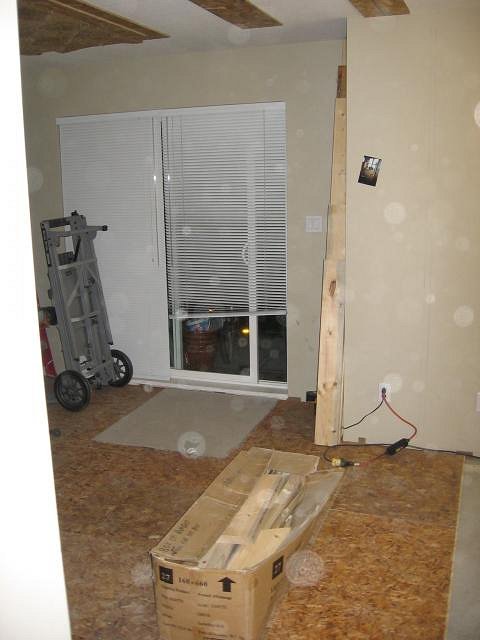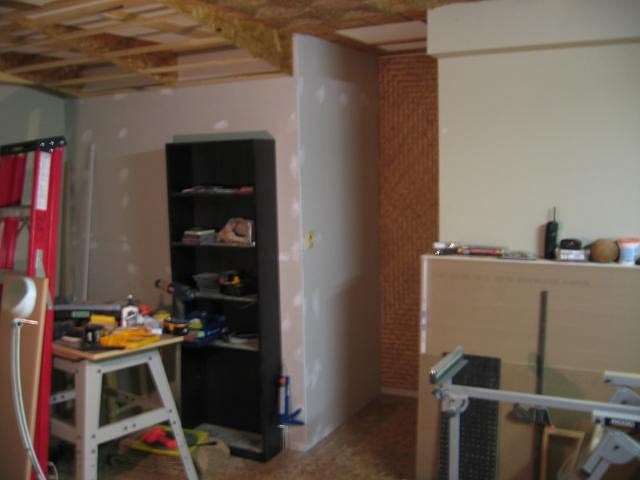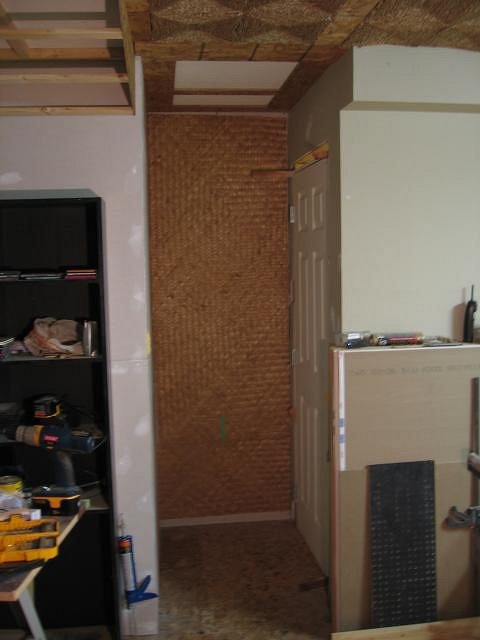Tiki Central / Home Tiki Bars / The Zombie Hideaway
Post #430594 by TabooDan on Sun, Jan 25, 2009 1:15 PM
|
T
TabooDan
Posted
posted
on
Sun, Jan 25, 2009 1:15 PM
Here's another shot of the dropped roof area:
You can just see a ceiling box in the center which will be hidden by the roof. I replaced the light and put in a receptacle there. Then I ran a power bar from there to the back left of the room. This is where the fake beam runs along the back wall. I will have a little access panel there to get to the power and will be able to plug different lights in from this spot. This way, when I turn on the main light switch for the room, the power bar turns all the lamps on. Of course, these lamps will all be low wattage! Just will hide alot of plugs and wires. Here's a pic from under the dropped roof looking to the rest of the room and the doorway:
It sure sucks having the supplies and storage in the room you're working! Our garage is so full, we can't move stuff out of where I am working. The next pic is looking towards the patio door:
Have only done two sections of the 2' wide woven matting on the ceiling at this point. Now here is a view of the woven matting all installed on the ceiling:
It sure was a pain in the ass installing it!! Me lady and I sure had a few "Healthy" discussions while installing this!! I didn't know she knew some of the words that came out of her!! The next one (a little blurry) is of the door way again:
I have now added the heavy matting that will go behind an open wall shelf display. This type of heavy matting will only go behind this display as I wanted it a bit different then the rest of the room. I want to have as many different examples of natural materials and items that I could squeeze in. It will kind of keep it a little different from other places out there as well. The rest of the walls will have the more traditional Lauhala Matting which I got direct from Bali. Another angle, straight on:
This shelf unit will have about 6 or 7 adjustable shelves. This will be kind of a dead space that will behind the door. Because of the doorway, it is quite tight so I want to use all the room I have. That's why I am also doing a recess in the wall on the left, direct from when you come into the room. This open shelf unit will hold the Black Lava of the collection. After my last lounge, I said I wouldn't do a open Black Lava display again as I wanted to keep them behind glass because of dust. The design of this room just keeps things pretty specific and I do like the openness of the room and allow people to pick up and touch the collection. That's it for now. Keep checking back!! |

