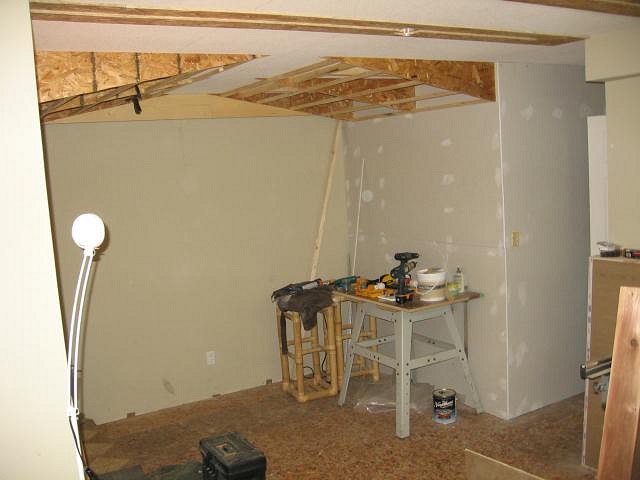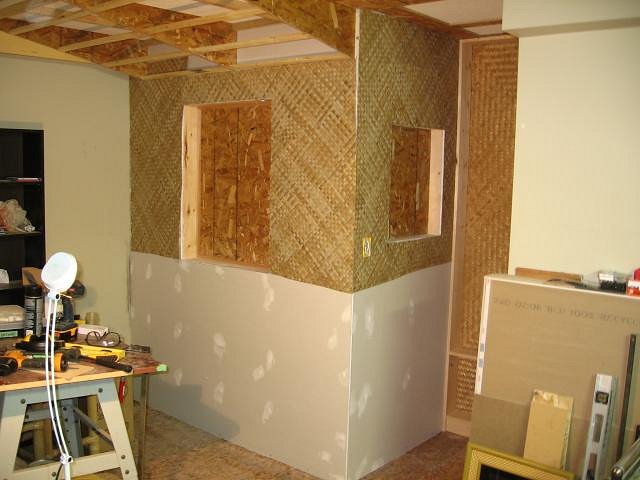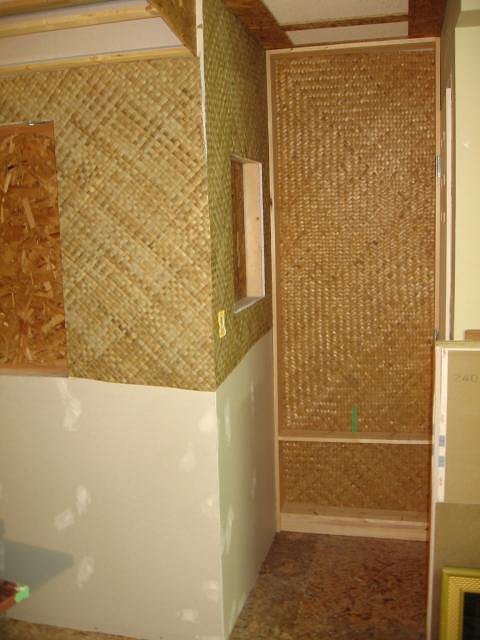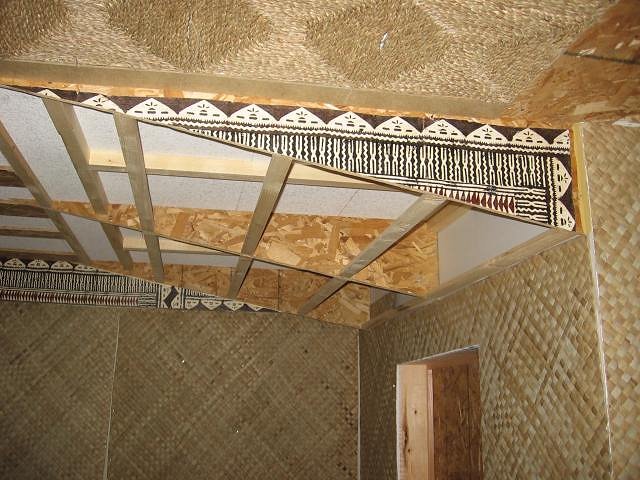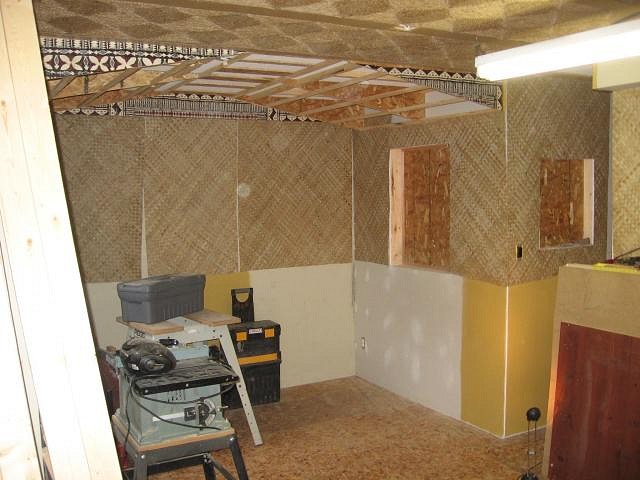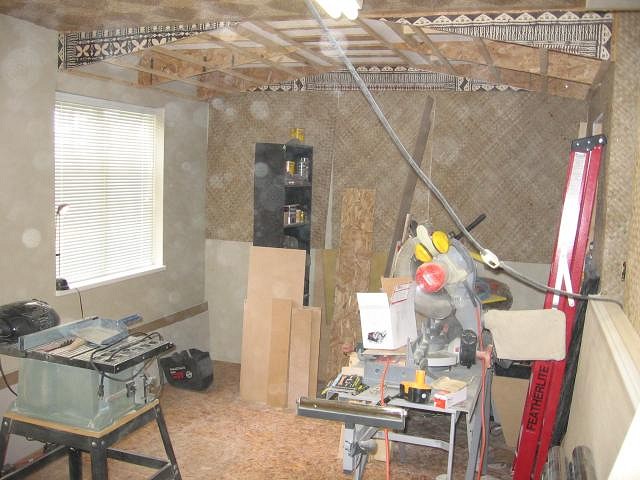Tiki Central / Home Tiki Bars / The Zombie Hideaway
Post #433409 by TabooDan on Mon, Feb 9, 2009 6:43 PM
|
T
TabooDan
Posted
posted
on
Mon, Feb 9, 2009 6:43 PM
Hey TikiPhil, Thanks for the comments!! I still gotta decide on what will happen here. Okay, when I last left the North side of the room, where the bar and table area are going to be, it looked like this:
The drop downs had just been added and the drywall not yet completed. This is looking North/East towards the entrance, which is just on the right:
I still have the drywall cavities to cut out and also the center supports for the ceiling where the two drop downs will meet. This next shot is of the same area once I cut the two holes in the drywall and began to mount the matting:
The two holes are big enough to display a few pieces that I have and will be adding later. Because the door area is a bit tight and the door opens into the room, I decided the facing wall when you come in would be great for a small wall display. I can't really do anything else here because of the door. At the same time, I am building a shallow wall shelf unit that will go behind the door. It is only 3.50" deep but again, because of the door, it will give me something to display some items on and a use for the otherwise dead space. I have a lot more items in my collection to display as opposed to wall pieces so I could always hang stuff but I do need the display space. Here is a view of that area, behind the door:
You can see the door just on the right. This wall unit is being built with all my black lava pieces in mind. This will be their new home. I used a different, thicker matting here to break it up a bit and use another type of material. Once I finished the matting on the walls, I cut some original Tapa Cloth from Fiji, and mounted it on the ends of the roof structure and along the back beam I built:
I was at first considering making my own stamps for the tapa cloth or just painting a design but in trying to keep up to what I think they would have done back in the day, I think the builders would have just mounted the real stuff! In this next one you can see all the pieces:
You can see the center supports along the ceiling between the two roofs. This will allow me to mount the thatching and all the other good stuff on the roof. A different angle showing the window wall:
The plan here is to have a thatch that will hang down and come out from the bottom of the roof giving the "Hut" look. The underside will be covered up with a different material, not thatch, all together. Then, I will have large bamboo poles running on an angle out from the walls on either side of the room running under the roof. These poles will meet in the center either with a center pole or piece of wood. More to come!! [ Edited by: TabooDan 2009-02-09 18:51 ] |


