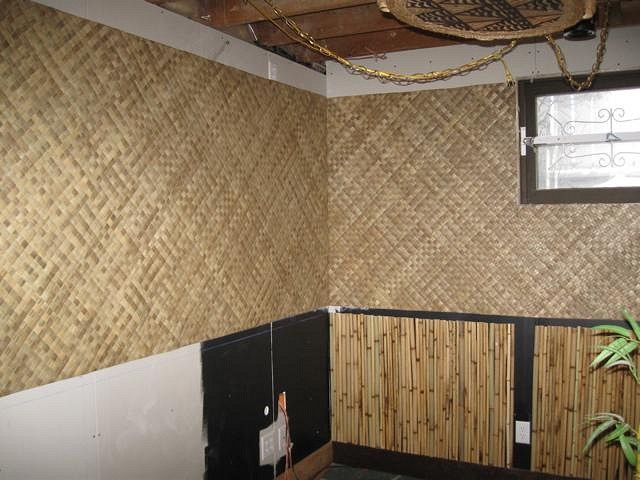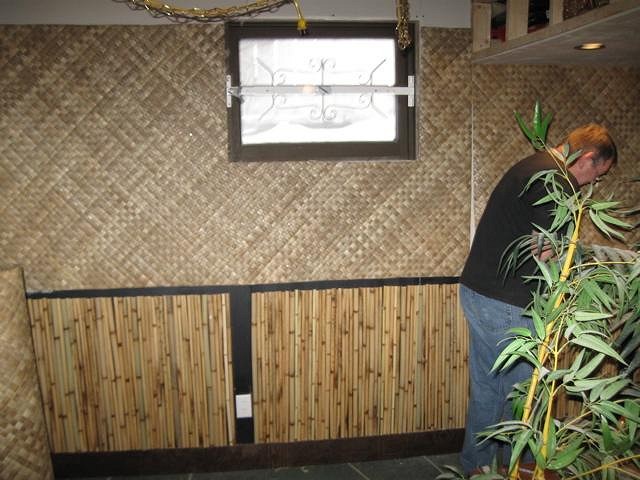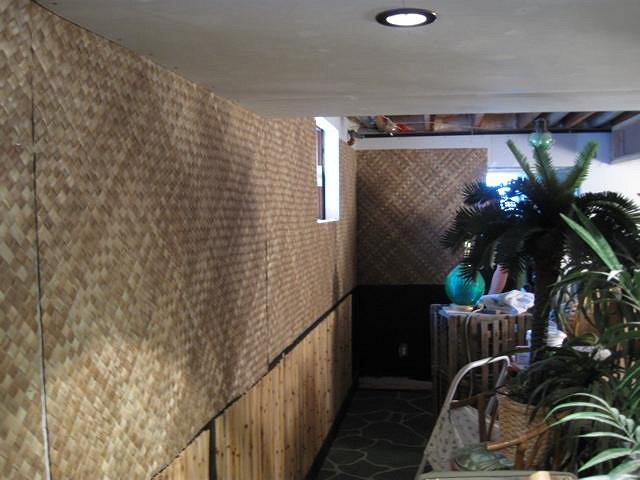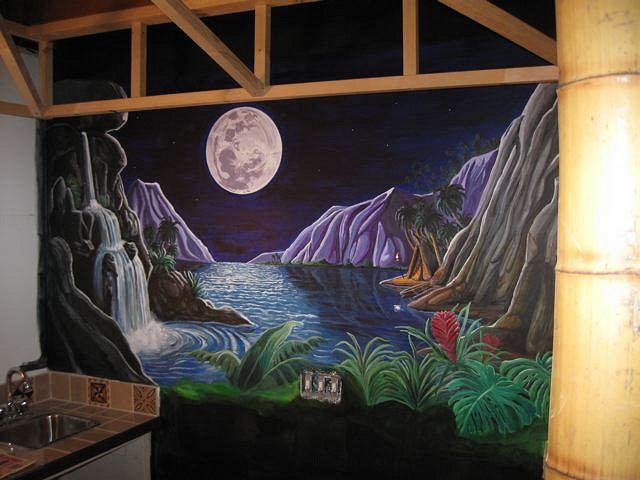Tiki Central / Home Tiki Bars / The Kanaloa Lounge
Post #514422 by Slacks Ferret on Mon, Mar 1, 2010 8:25 PM
|
SF

Slacks Ferret
Posted
posted
on
Mon, Mar 1, 2010 8:25 PM
So I'm gonna put a few older progress shots from my other thread (in Creating Tiki -Other) on here and add some new shots at the end. All updates to the lounge will be posted here from now on. The Kanaloa Lounge as of last April 2009:
In May 2009: Was working on building the actual bar at this point.
Of course, I know this isn't very thrilling to look at, but believe me, it's thrilling for me to finally be starting this bar.
In July 2009: More progress on the bar area:
Some lighting/other parts of the room before anything is finished:
Late November 2009: But here's a progress shot of the mural I started behind the bar. This is only about one-fifth of the way done:
Just Before Xmas 2009: The last few months I've been working (slowly) on making tapa patterned tiles for my bar top(s). These are the last of the bunch to come out of the kiln before I "lei" them this Xmas holiday.
Late Dec 2009: The tiles are in place and grout has been added. Now I just need to add the "backsplash" tile: I added some bamboo, some routered baseboards and I got most if the lauhala up on the walls:
Early January 2010: Here's some more progress shots:
Early February: Here's a few other progress shots:
Wood panel installed
Still very much a work in progress: Above the bar, I'm still not sure what the hell I'm gonna do here. I expect some combination of thatch: Wooden edge pieces of the bar are routered and about to be stained in this shot: I had the most challenges with the curved sections: Did a bit of work on the mural too: Added some lauhala to the side of the bar: Here's a shot of the mess (and the mural, bar edging and lauhala). Later February: Added some "organically shaped" shelving (for mugs of course!) that trims the top of the walls. Then I added some bamboo behind it. I added some tapa cloth and matting above the bar. Still needs thatch though...but I'm not gonna add that until I have my special lighting installed. I added a strip of "specially treated" paper to the soffit. You can see it close to the wall. I'm gonna stamp it with tapa patterns to create my own tapa cloth. Best update I have is that the mural is done! (Is a mural ever done?..the answer is...yes! Sometimes!...err...I might add a bit to it later...) Later February 2010: Here's the rock wall/bottle shelf in progress With a bottle: With a lighting test: Fake home-made tapa cloth going up over the soffit: |

























































