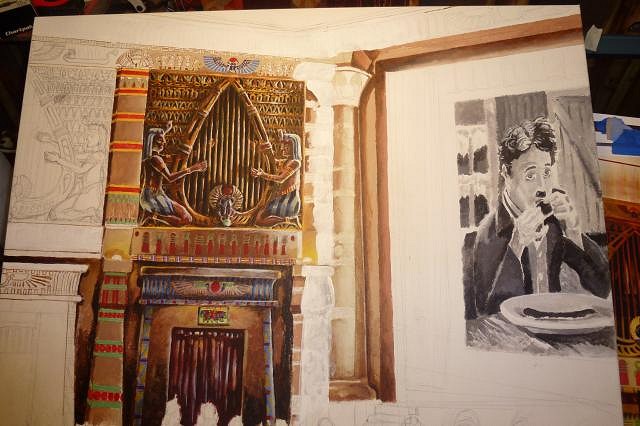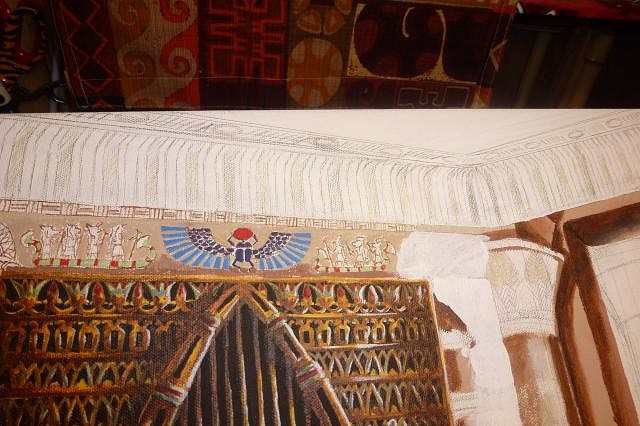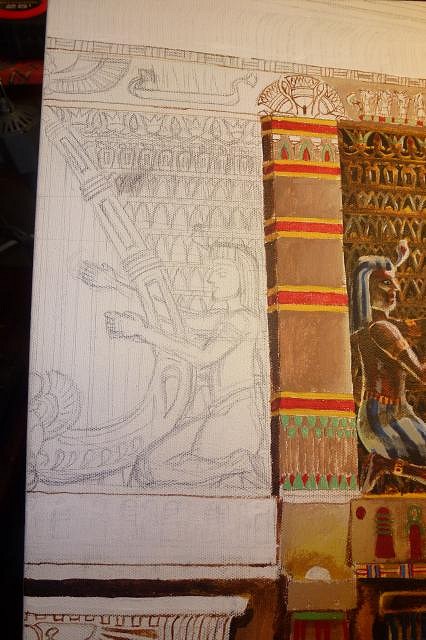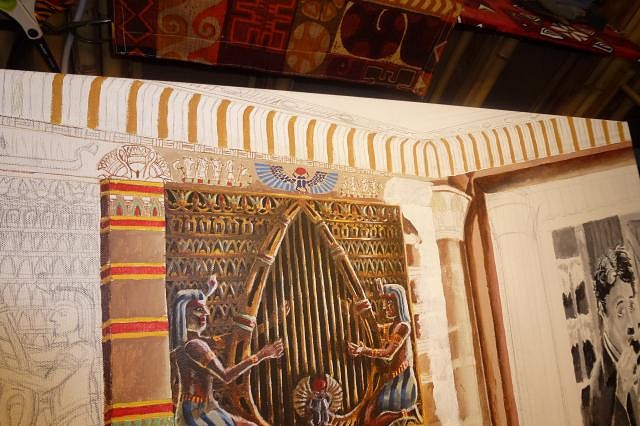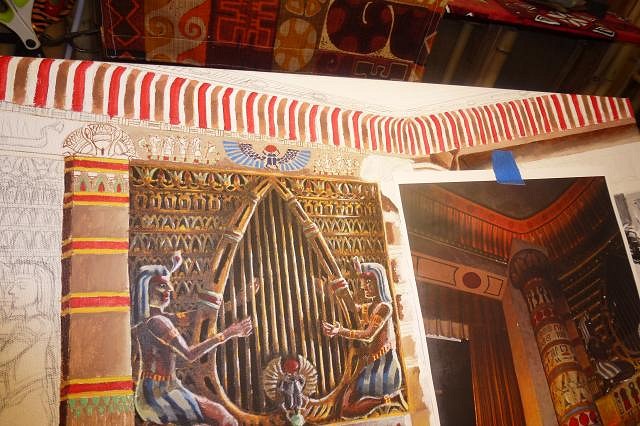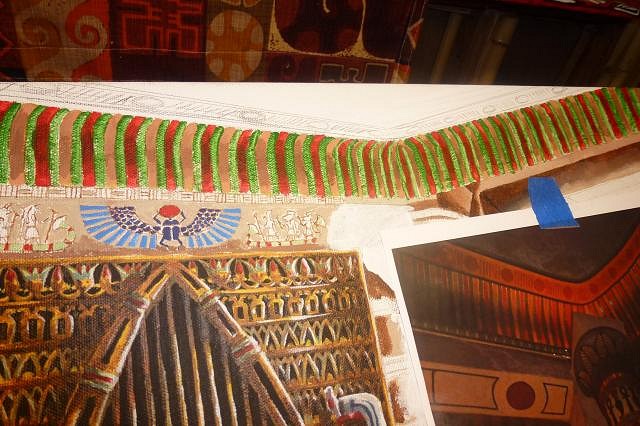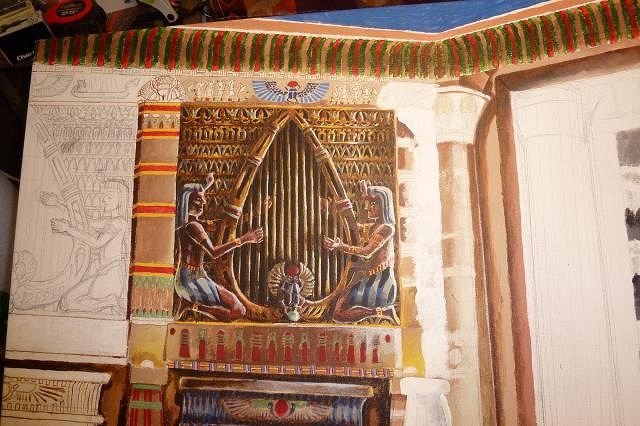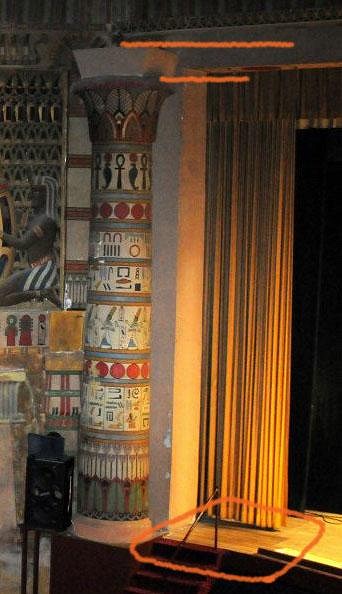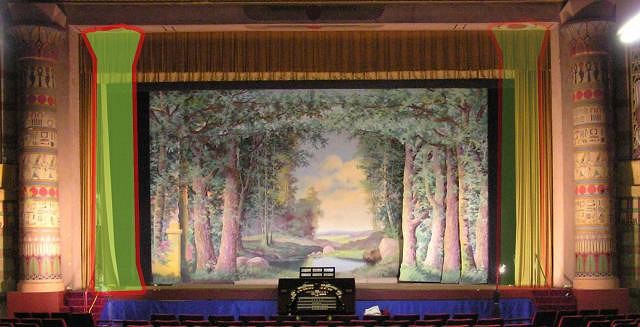Tiki Central / Other Crafts / Tiki Tiger Studios: Big long Egyptian trip report!
Post #688760 by tigertail777 on Mon, Aug 5, 2013 5:10 AM
|
T
tigertail777
Posted
posted
on
Mon, Aug 5, 2013 5:10 AM
Annnnd Awaaaaay we go! Didn't get as much done this weekend as I would have liked. Those doggoned stripes at the top of the walls encompassing the the ceiling area nearly drove me insane. I know tigers are supposed to like stripes because... well duh. BUT this was completely off the scale NUTS! I almost went blind and it's not over yet by a long shot. :wink: First off, the stripes I had previously penciled in had to be completely whited out they were ALL wrong. See, the thing that is so difficult here is I am doing this slight forced perspective, which means the stripes have to progressively get larger and farther apart as they come towards the eye, and smaller and closer together as they recede. Because of this I really couldn't measure it out and had to eyeball it all. And to make things more fun those stripes go up in a curve. Stripes can make or break the optical illusion of forced perspective (just look at the stretching room in the Haunted Mansion at Disneyland). If they are not spaced right, it will ruin the entire perspective. While I was at it, I started whiting out the old pillar position because now I could clearly see what was supposed to go there. More on that in a bit.
I also got some new mechanical pencil lead so I could darken and correct outlines on the next upper organ loft part.
Then the insanity of the stripes began. First yellow/tan...
Then the red stripes...
Finally, green.
Then all the extra shading, very carefully done so as not to screw up the stripes.
I still have the really thin stripes to add, but I just could not take anymore I was seeing stripes all night. I thought more would push me to the brink of insanity and allow Cthulu to somehow get into our world through the dizzying shapes. I knew any moment the mad arab would come trotting into the tomb from the hot desert, so it was time to stop lest the earth and myself perish. :wink: Remember I mentioned the original pillar position? I finally pieced two and two together. I was told after inquiries, that the pillars were moved from their original position in the 50's due to larger more modern movie screen sizes, but was uncertain exactly WHERE those pillars originally were. I kept asking questions. I found out there originally were no stairs on either side of the stage. So I looked closely over and over at the handful of photos I have to work with, and the AHA! moment came. I saw a place by the stairs where there is a lip that forms a square slightly different color than the rest of the floor. This was obviously where the pillar was originally it would fit there perfectly and coincides with the fact of one of the board people telling me it was under the arch (trouble was I was not sure how deep on the stage). BUT! That would then make the pillar too tall to go under the arch with that odd boxy thing on top. All along I felt those were later add ons, they just didn't "feel" right. If you remove those they fit under the arch quite well. But there still is a puzzle: if it was JUST the pillar as it is now with the round base (discounting the box that extends the stage they are currently on, also a later add on), it would have left a ROUND discolored impression NOT a square. They had to have had either different bases that were small squares, or at least a thick "resting piece" in the shape of a square. There is also just a LITTLE room if you move the pillar under the arch so that it does not meet the arch precisely but has space between. I surmise that it originally had decorative blocks under it like the Boise Idaho theatre ones does, which would emulate the actual pillars in Karnak and other places in Egypt more closely OR a more decorative square base about a quarter the size of the ones they now rest on. Either way there had to be something more than just the pillar to make the square impression on the stage floor, and it is obvious those blocky things on top the pillars now would not fit under the arch. There was something else puzzling me; see that decorative "dot" painted under the arch? You would not see that if the pillar was in it's original position. Why paint a decoration no one will see? Answer: the arch was repainted when the pillars were moved to be less "plain" looking, because once you move the pillars you only have the arch as a frame for the movie, changing the original aesthetic of the proscenium arch. If you look closely at the photo you will see the paint flaking away on the bottom of the arch, and it seems to be of a different quality than the other paint flaking off I have seen in other photos. Of course it would be if it was later paint with less lead content and would not adhere as well on top a coat of older paint. I personally think from all this that the arch actually was painted much more decoratively originally. Maybe not as crazy detailed as the Boise Idaho one, but I am betting it was not just plain as it is now. I think when they "remodeled" that arch, they painted around the center emblems and over top decorations that went with the emblems. I could be wrong, and without seeing it in person there is no way to tell for sure but it just seems to stick out to me as odd.
As you can see here, not only would those dots be completely covered and they are EXACTLY where the center of the pillars rest, but if they were back in their original position the arch side fronts would be fully exposed. I am having a hard time buying the fact it was so plain looking during the art deco era. I am betting there were at LEAST a few motif decorations on that arch. Again, I could be wrong. I only have photos to go by right now. I would love a peek in there to confirm my suspicions, but it ain't gonna happen till the place can be fixed up. There IS one other possibility, again hard to tell from the photos. If you look in the one with the floor impression you can see that square floor part with a lip, THAT could also be where the pillars rested which would push them almost an entire pillar length farther inwards and not cover the decorative dots. However, some of the backdrops would also be covered when in that position. In a way, it does sort of make more sense, that lip is about the right height to lift the pillar much closer to the arch top. I was told that the pillars have slots on the back to originally hold a fire curtain mechanism and the "asbestos" backdrop they found is as far as I can tell the same size as the other backdrops. According to wiki: "A safety curtain (or fire curtain in America) is a fire safety precaution used in large proscenium theatres. It is usually a heavy fibreglass or iron curtain located immediately behind the proscenium arch. Asbestos-based materials were originally used to manufacture the curtain, before the dangers of asbestos were discovered. The safety curtain is sometimes referred to as an iron in British theatres, regardless of the actual construction material." I am trying to find pictures of how such a mechanism would work, some kind of rollers? Anyways I know that it was DIRECTLY behind the arch, and had to block off the entire proscenium opening due to fire codes so I am pretty damn sure my approximation of the position is correct as the pillars would also help block the arch opening. It is also possible that the boxes the pillars rest on now are just a wee bit taller than the stage, if so then those weird blocky things MIGHT very tightly fit under the arch...again hard to tell from these photos and all this conjecture is driving me mad. At least I am pretty sure I know the original position from all this. Sooooo....
So more detective work, and two dimensional renovation when next we meet again tiki friends. |

