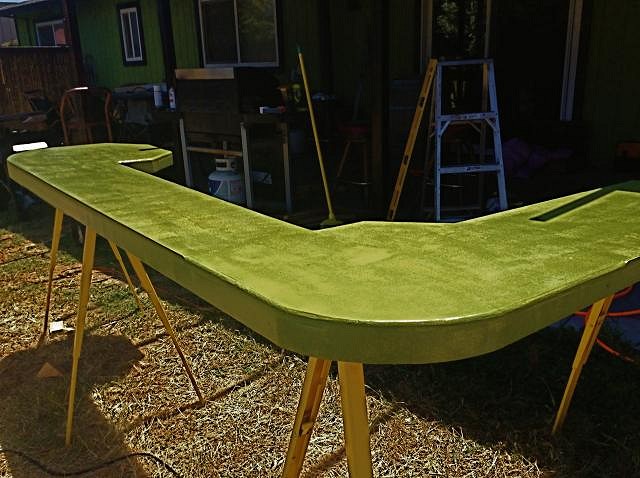Tiki Central / Home Tiki Bars / Kiki's Tiki Village
Post #723999 by muskrat on Sun, Jul 27, 2014 10:56 PM
|
M
muskrat
Posted
posted
on
Sun, Jul 27, 2014 10:56 PM
thanks pele paul. alrighty then...time to start on the bar. the plan all along was to have a more cobbled together feel to the bar so i picked up a few wine barrels to use as the ends of the bar.
the rest of it would be built around those. we were originally looking to build a bar that sat 5 but relocating it changed the design and we decided to basically fill the whole area under the new cover with the bar. the redesign now saw the bar size increasing to seat 8 with room behind the bar for a stool as well. there would also be room for walk up traffic or more stools could be pulled up to seat 9-10.
the color looks off here but it's textured with a dark green glaze and is close to the color of the house without being an exact match due to the faux finish. now with the platform finished it was time to fit it in place. i had test fit it to make sure it fit and was level before i painted it. now it was time to mount the barrels. next up, preparing the barrels. |


