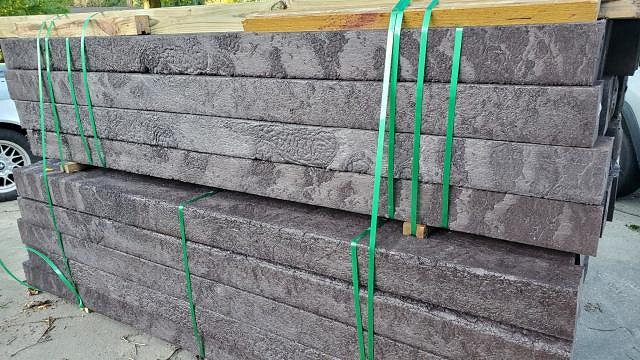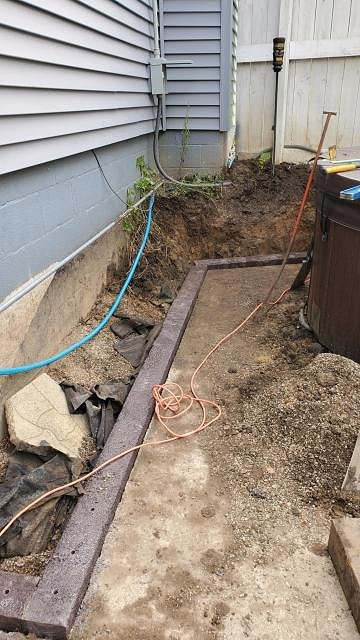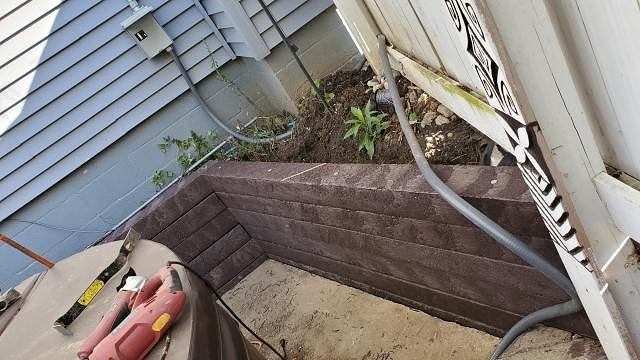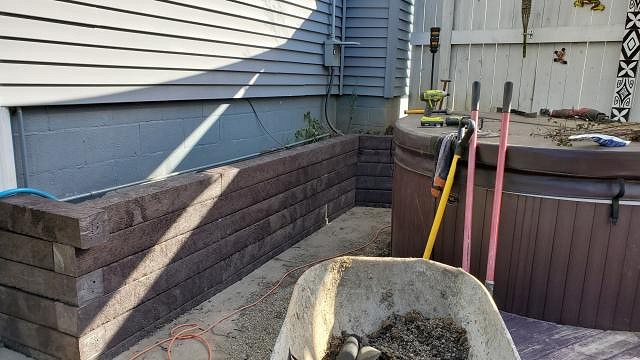Tiki Central / Home Tiki Bars / Ki'o wai Lounge (bar construction page 3)
Post #798030 by jimsflies on Mon, Oct 14, 2019 8:12 AM
|
J
jimsflies
Posted
posted
on
Mon, Oct 14, 2019 8:12 AM
I'm currently working on rebuilding the retaining wall that winds around the side of the house and front of the lounge area. The retaining wall is only 10 years old. It was made from treated landscape timbers. I would never recommend using treated landscape timbers again for anything. The wall has been showing signs of rot for 3 years now. For the bottom row that was completely buried I used treated 4x6's and those held up very well. For the replacement I decided to try 6x6 solid recycled plastic timbers. I completed the section near the house and hot tub on Saturday. This section was a lot of hand removal and digging. All the dirt had to be removed next to the house because I had a layer of pea-stone for drainage that caused the dirt above it collapsed when working on the wall. I have a guy with a backhoe on line to work on the next section. If we can a few days without rain, I'm hoping to start that next weekend. Every week it rains an 1-inch on Friday! This job probably should have been done back in August when the conditions were dry. Though doing this work in cooler weather is more comfortable.
I hope these timbers last (and look good) forever (or at least till I'm not around to care)! This wall will not be as easy to remove as the rotten timber wall. Its got some serious spikes holding the boards together and the boards are very, very heavy...I'd guess 100 pounds each. So removing several spiked together at once would likely require equipment. Concrete retaining blocks would have some merit, but I didn't think it would look quite right with the deck and fence up against it. One cool thing about the plastic timbers is that I estimate my project will save over 30 cubic yards of landfill space (assuming the plastic would have ended up there) and 3/4 acre (every time the timbers needed to be replaced) of harvested forest. :) Also part of this project is an expansion of the decked area to include another entrance from the front yard. When I built the lounge area originally there was a large blue spruce which has since been removed due to a disease. My current front entrance is angled toward the neighbors house on the side of the deck. I'm planning to add an entrance facing our driveway so its more obvious where to enter. [ Edited by: jimsflies 2019-10-14 08:34 ] |




