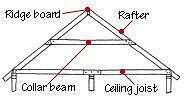Tiki Central / General Tiki / Going Tiki , Michigan style !!! Never to early for a const project.
Post #365960 by Tiki Zen on Mon, Mar 10, 2008 1:51 PM
|
TZ
Tiki Zen
Posted
posted
on
Mon, Mar 10, 2008 1:51 PM
I understand your point about using a truss. Here, the downward load is not sufficient to merit additional support for the rafters - all they have to hold up is the weight of the Ondura corrugated roofing and the 2x4 purlins, which is well within the load bearing capacity of the 2x8's. The load you are referring to is the lateral scissoring force imposed by the rafters on the support beams. Where a truss is not used, conventional framing often utilizes ceiling joists and collar ties to resist this force in tension.
Even in conventional framing, the ends of the rafters (the fins, as you have described it) still either rest on the support beam (or top sill of the support wall) with a notch, rest on top with a tie-strap, or end-butt with through nail or a support bracket. The difference wtht the design I used is that, instead of collar ties and and ceiling joists to oppose the scissoring force of the rafters, I used three very large beams, that are more than sufficient to hold the roof in tension. Moreover, conventional framing ususally uses few or no vertical supports, whereas here we have three, significantly lessening the outward scissoring force because they carry the load of the ridge pole, rather than transfering it down through the rafters. The lateral support beams on which the rafters (fins) rest are secured with both steel brackets and angle brackets - they cannot be pushed anywhere. |


