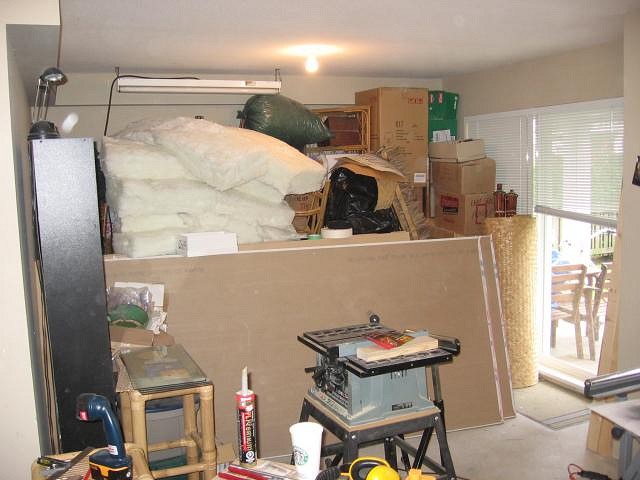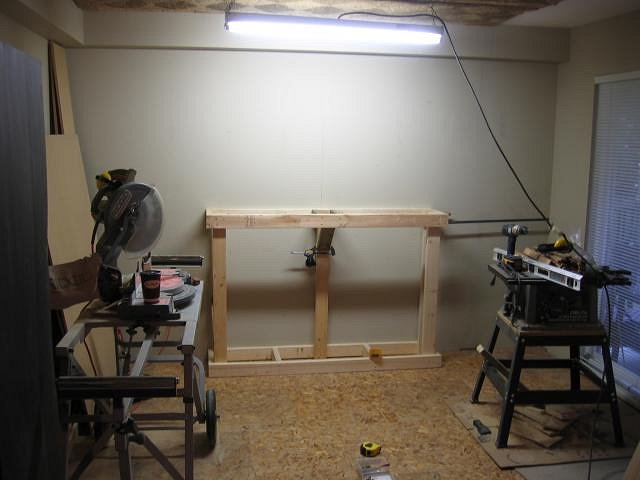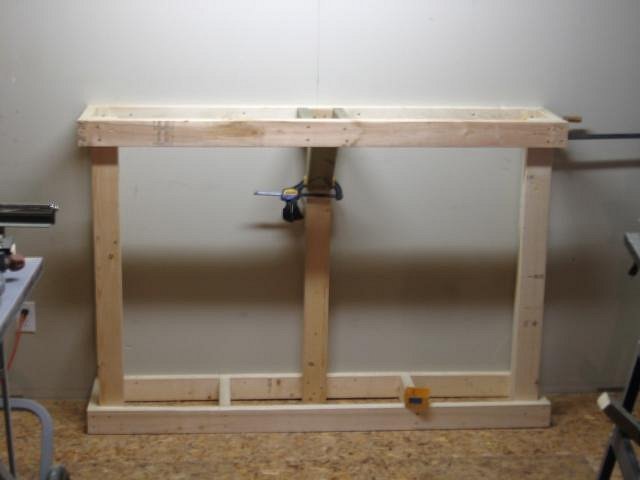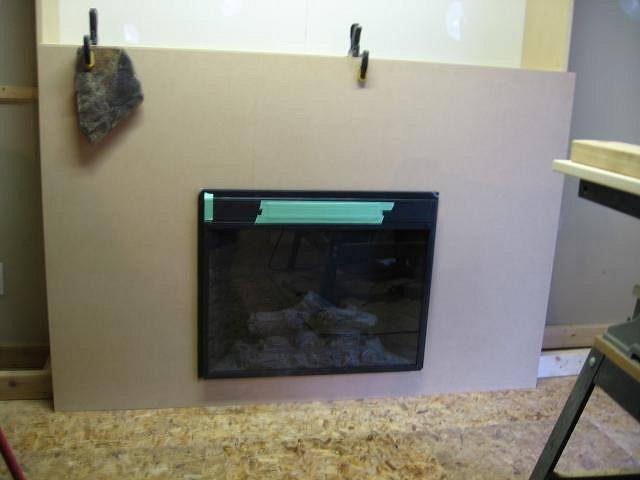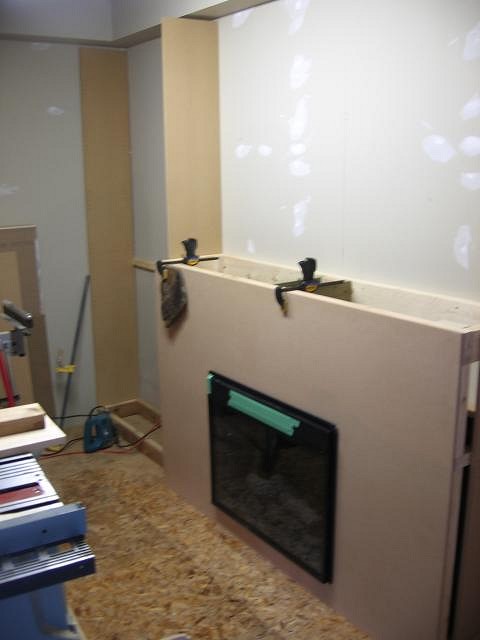Tiki Central / Home Tiki Bars / The Zombie Hideaway
Post #431174 by TabooDan on Tue, Jan 27, 2009 9:09 PM
|
T
TabooDan
Posted
posted
on
Tue, Jan 27, 2009 9:09 PM
Okay, so here is the South Wall that is going to house the Fireplace and wall to wall shelving:
This was before the clean out and what I had to deal with first! Our basement, when we bought the place, only had the perimeter walls finished. They didn't run any 240 Volt wire down here like the rest of the house for our baseboard heaters. So basically, there is no heat! Great for the summer but damn cold in the winter months!! Having a portable heater in here is just not going to cut it and ruin the look of the room so a fireplace it was!! Beginning the frame for the center fireplace:
The fireplace is going to be a pretty big center piece for the whole room so it had to be good. A little bit closer:
I used 2x4 and, just after this photo, 2x2 construction to do the framing and supports. I was going to have the top mantle bar height so I wanted the whole thing to be real strong. I'm using 1/2 MDF for the surface of the fireplace which is plenty strong. For the mantle, I will be having 1.50" thick piece of wood. I was also looking at real rock to go on the front which would also mean it would have to be strong to hold the weight. I started hunting for that rock you see on alot of building exteriors that you were built in the 1950-1970's. I think it's called Mountain Gold or Mountain Harvest or something like that. I thought it would be cool to incorporate this rock as a material that again would have been used back in the day. Once I had the frame done, I cut the MDF to fit the front:
This is a shot of the front where I have cut the hole in the MDf to insert the fireplace. It is just resting there right now as I play with the rock (you can see a piece held with clamp). The gables of the shelving unit are MDF and all the shelves are pine which will be stained. I used MDF for the sides as it will not really be seen as I will be covering them up and painting them. They are also cheaper and very strong. I would have had to buy 4 pieces of Pine at a cost of about $50 and would have had to sand one side so it was decent. Instead I bought 1 sheet of 5/8 MDf which cost me $20. I have aligned and drilled holes into both sides of the units so the pegs for the shelves will fit right in and will be easy to adjust. Angled shot of fireplace and shelves:
The Shelves are about 11.25" deep right now and will be 12" deep when I add the wood face frame. I wanted the fireplace to have a bigger impact on the room so I bought it in a couple more inches than the shelves. I will post some more pictures later tommorrow. |

