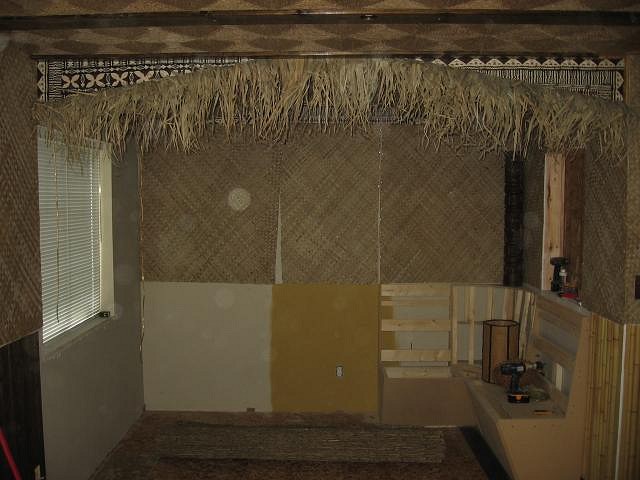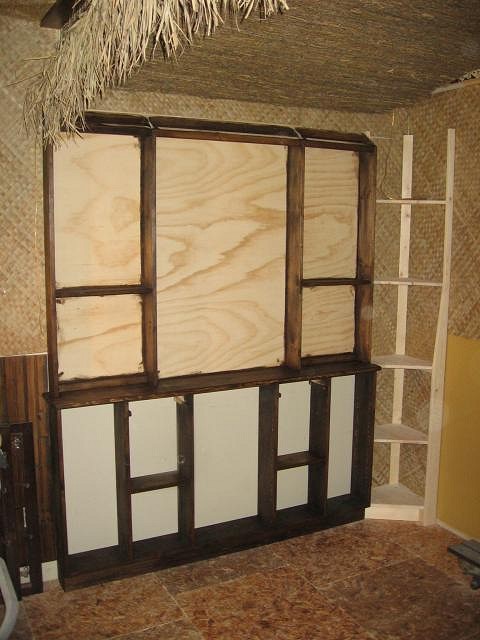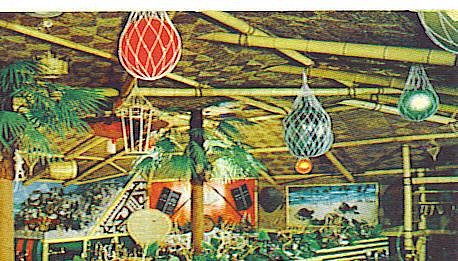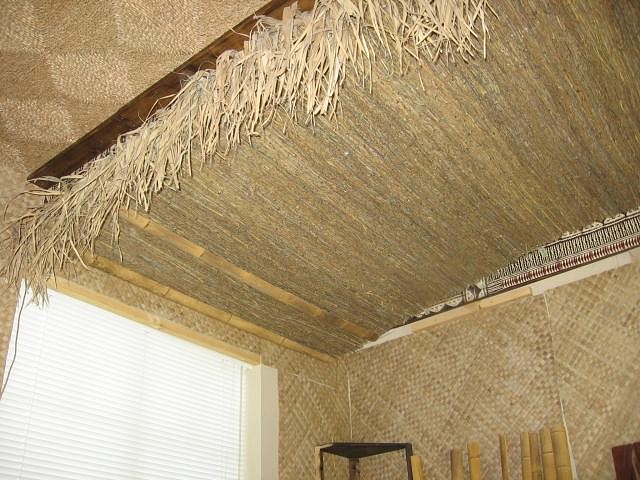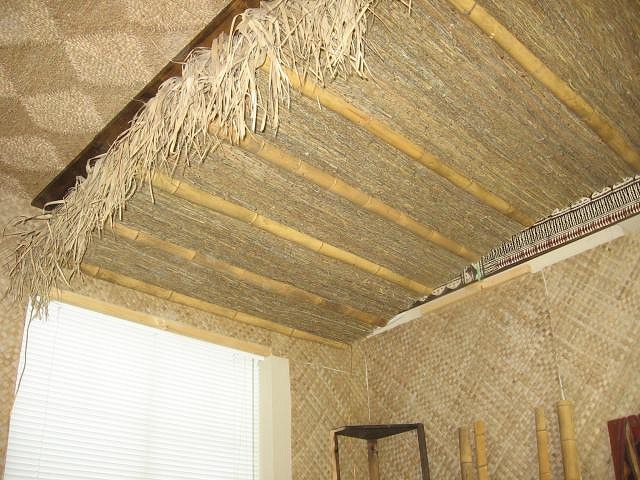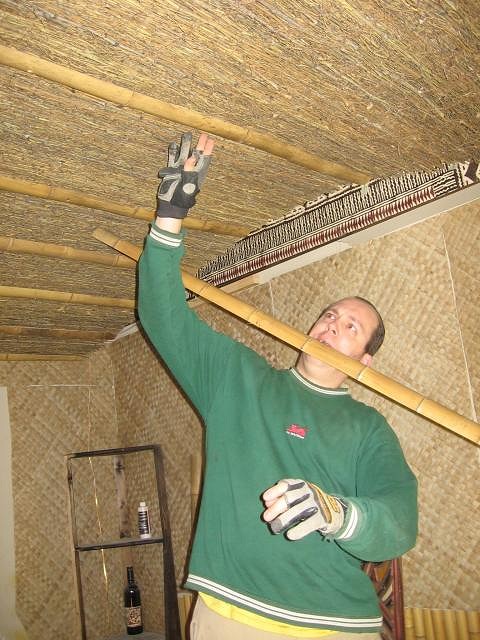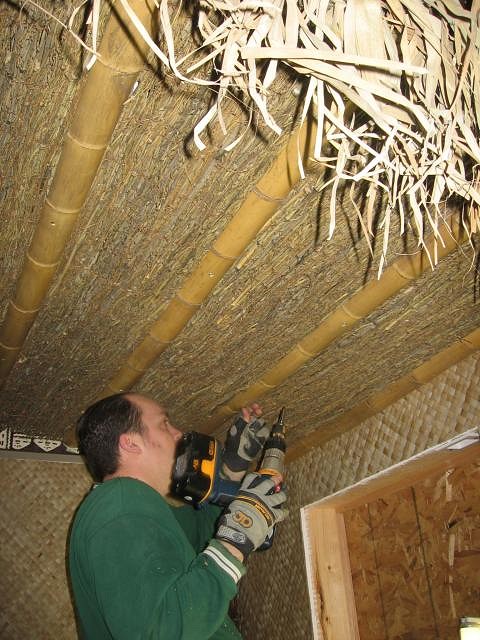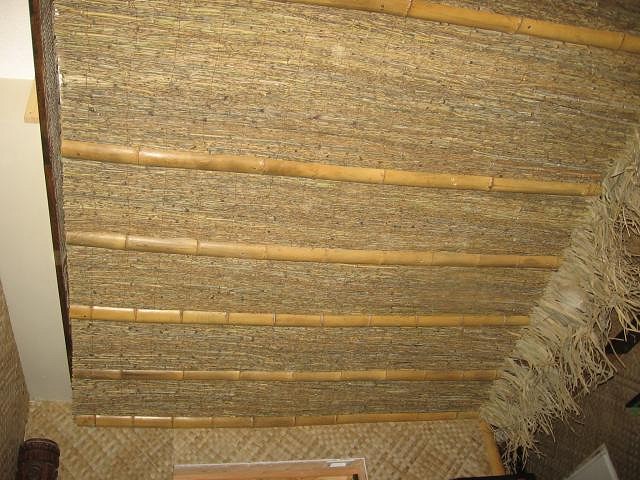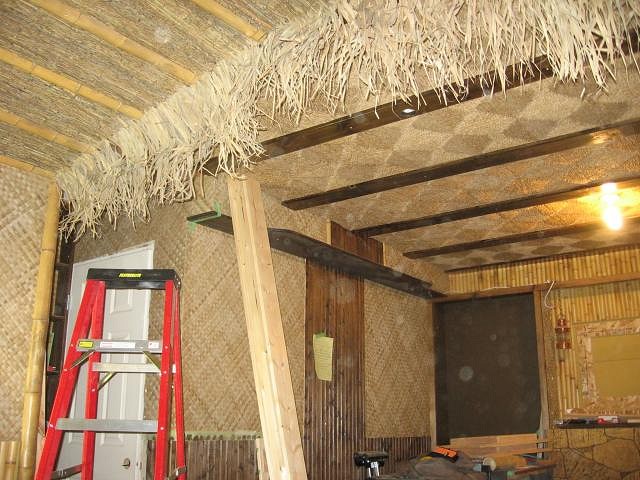Tiki Central / Home Tiki Bars / The Zombie Hideaway
Post #462329 by TabooDan on Tue, Jun 16, 2009 4:26 PM
|
T
TabooDan
Posted
posted
on
Tue, Jun 16, 2009 4:26 PM
Thanks Sam!! Gonna post some more here for you to check out. Hey Wayfarer, thanks for taking a look!! Alright PuPu, I know it's time for an update so let's show some more! I left off where I was just building the cabinet that would hide the window and go behind the bar. At the same time I was doing this, I started to do the bamboo for the ceiling. Here is a shot of the room again and the roof area, or hut area, where I was going to add the bamboo:
Here's a shot again of the left side with the beginning of the 2-piece cabinet and the roof. You can see the Heather now mounted over top of the Seagrass thatching on the ceiling:
My goal here is to have thick, old looking bamboo in a grid pattern where you have the lower pieces coming straight from the wall and up into the center of the roof. When coming from the wall and up, they look like they are coming out of the wall and also highlight the pitch or angle of the roof. With the ceiling bamboo pattern, along with the materials I was using, I wanted to mimic a ceiling from an old postcard I posted earlier but I will show again here. This is from the old Mauna Loa Lounge that was once in Portage La Prairie, Manitoba:
This type of design was used in several different Restaurants. Here's another type of style:
This one is from the Trader Vic's that was once in the Savoy Hilton in New York. Here is a shot of the first couple pieces of bamboo going up into position:
I got a bunch of old Bamboo that had been sitting in a nursery for a while that we dealt with. Not as good a score as Duke found with all that bamboo they managed to get from an old basement bar for his Lounge, but still pretty good. These pieces were 3-4.5" in diameter and were about 10' long. I only paid $7 each for them because they were "old and ugly"!! That was about $15-$18 cheaper for each one than what my supplier could do for the same size!! Plus, those would have been new and bright colored and I would have to spend time aging them. These ones, I wiped clean, and then mounted! They look like they came out of Trader Vic's themselves!! Because I didn't want them to come down from the ceiling too much, I split these and then mounted them. I was still mounting another bigger piece underneath these so again I didn't want them to hang down too much. If I had left them whole these would have come down about 7" or so once done! I managed to split them into three's so they worked good, stayed strong and I didn't as much. Here is the left side with all the first cross pieces up:
You can see in this shot the flat center part in the middle of the ceiling. The piece on the right is the beginning of the right side. That flat part in the center of the ceiling was making my head hurt! At about this time I got a phone call. Trader Vic's Bellevue.....was shutting down. They were having an auction. After I stopped crying, a week later, I took a trip down to Seattle to try and get me self some Trader Vic goodies!! Anyways..... Here's one where you gotta use what you can when your working on the ceiling!!:
The right side going up:
I was screwing through the bamboo (Pre-drill first!) right into my 1x2 frame underneath. This was a bit challenging as I could no longer see where my supports were so I had to measure and plan it out. Next time I would cover the frame work with plywood if I could. The screw holes will be covered up by the next layer of bamboo. Looking at the right side all mounted:
This is a good shot of where you can see the flat part in the center. Looking out from under the Hut towards the rest of the room:
This is looking up at the roof, standing just out from under it:
It was starting to take shape now but still lots to do. It was cool to see how the bamboo really gave a different look to the whole room. This was just the first little bit as well! |

