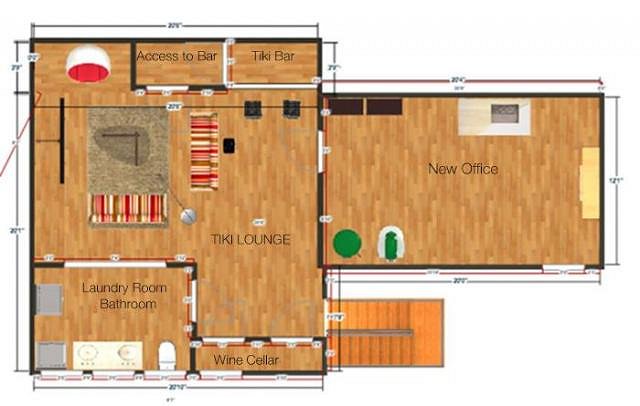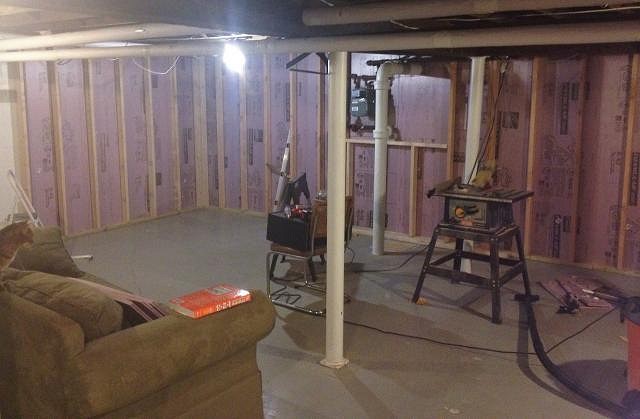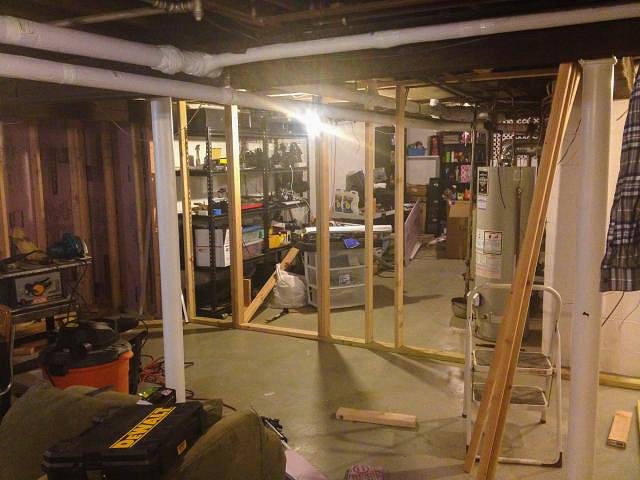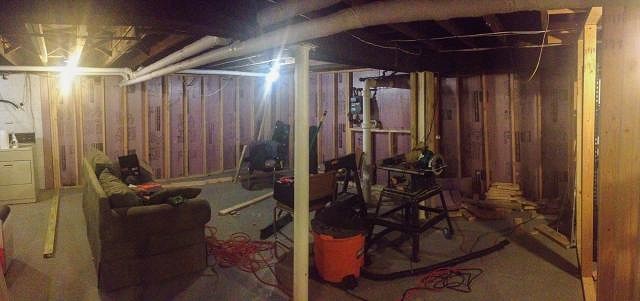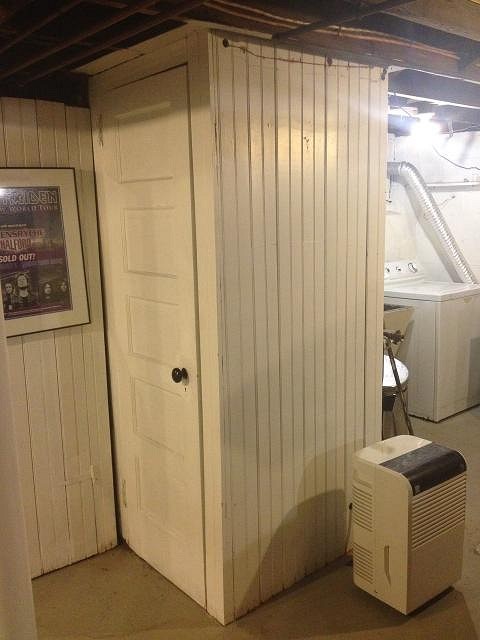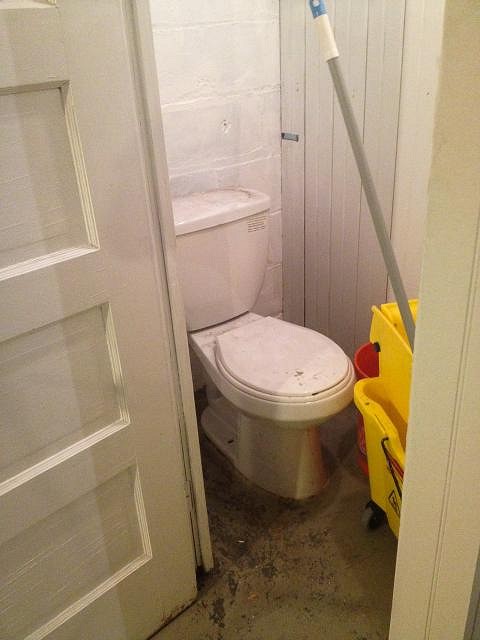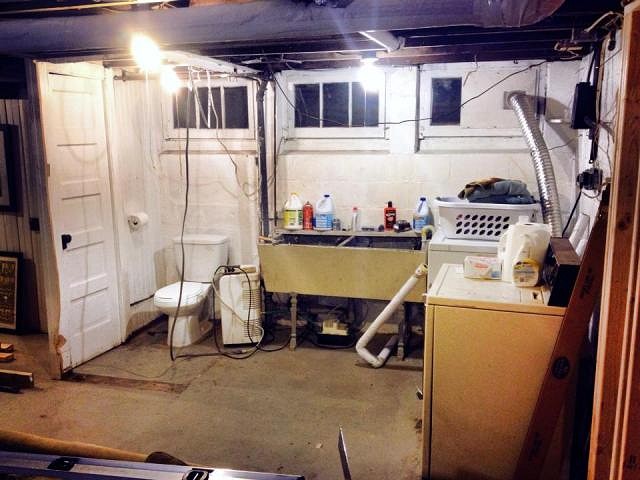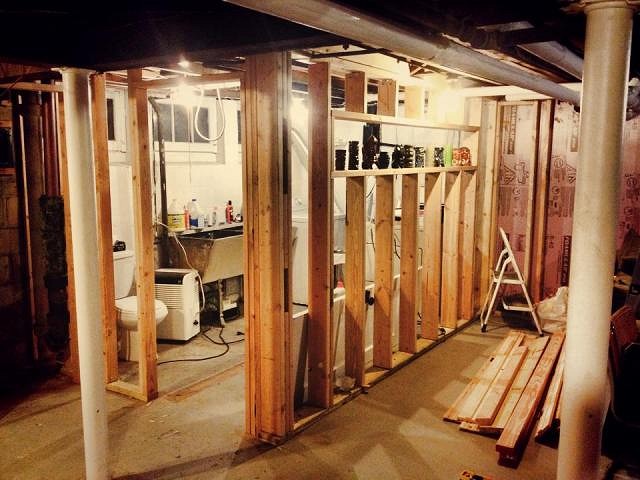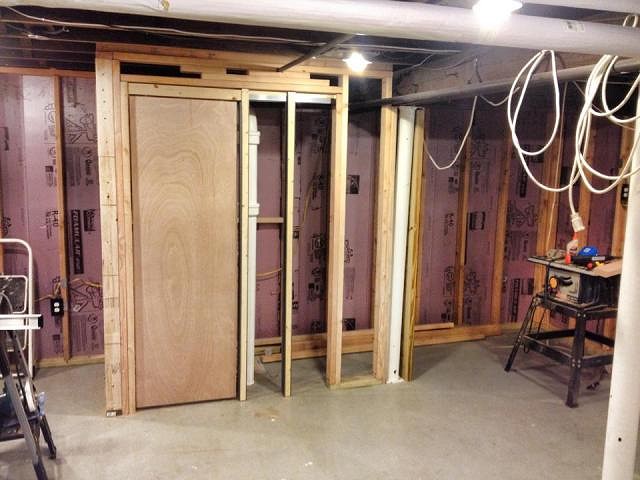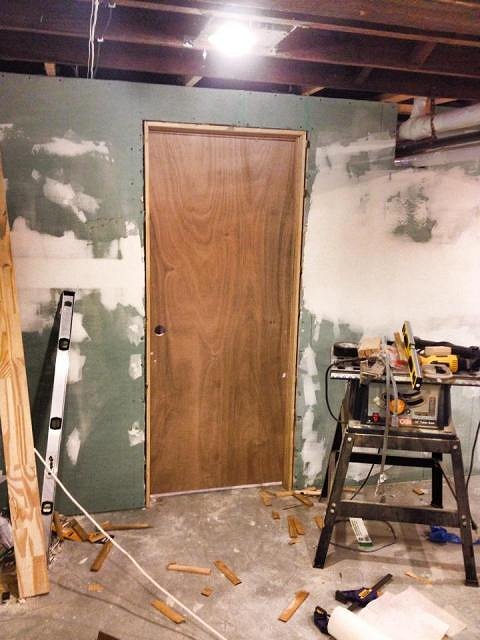Tiki Central / Home Tiki Bars / Home Tiki Bar Build Out - Spider Island Lounge
Post #721366 by liabungalo on Mon, Jun 30, 2014 8:53 AM
|
L
liabungalo
Posted
posted
on
Mon, Jun 30, 2014 8:53 AM
This has been a long time coming, but I didn't want to post photos until I had most of the non-Tiki frame work done for what will eventually be my Tiki basement. A little background: Three years ago, my wife and I purchased an 85 year old him in NJ with a short, but clean and dry basement. The goal was to eventually turn it into a Tiki lounge, but I first had to figure out what to do with the nearly 100 feet of asbestos piping that was falling apart and then learn how to actually frame out a basement. I have never worked with wood before, let alone done construction. I'm a wedding photographer and have never even used a saw before. Last October, I took on the asbestos. I sealed off the basement, dragged in the gardening hose, put on the mask and space suit and cut out everything, bagged, mopped and HEPA vacuumed the room for good measure. Hopefully, I didn't eliminate 30-40 years off my life, but I have a feeling smacking my head against the asbestos whenever I did the laundry would probably have killed me faster. Regardless, that sucked. For the past few months, I've learned how to frame walls, put up insulation and vapor barriers, ran electricity and plaster. All by myself. It's taken about six months, but I'm finally putting up the finishing touches and am ready to start Tikifying the room. Below is a montage of what I've been up to leading to now. I will probably have a ton of questions, particularly regarding what to do with the low ceiling (6'7"), so please don't kill me for the noob questions. Here are the blueprints. knocked down an outhouse that had a toilet in it and sealed off in a new enclosed laundry room. I put a cut-a-way in the wall between the laundry room and Tiki Lounge to get some natural light in and to offer a shelf for some of my Tiki mugs. I put a closet to hide the meters and piping that will double as a secret access to the tiki bar. The back half will become an office... eventually.
After one week of work and about 20 hours of cutting and hammering we have one framed wall almost complete. The bar will go on the right between the column and short wall. I'm going to build a secret access to the bar via a hidden closet that will be covering the gas meter and exhaust pipe.
Partition wall between the Tiki Lounge and my new office is about half done. framing a door that I don't have yet sucks.
Half of the wall on the left side is up. I've also started putting cross-beam studs to support the wall separating the office and Tiki Lounge on the opposite wall.
Demolished the outhouse.
Goodbye outhouse; hello nautical themed bathroom/laundry room.
I hammered out the wall between the Pirate bathroom/laundry room and the Tiki Lounge. The 94-inch shelf in the top half is going to display some of my cooler Tiki mugs. The goal is to put an opaque acrylic window behind the display case (with hinges to switch out the mugs) and a clear one in front. This should allow some natural light into the Tiki Lounge without giving people a peep show. The plan is to put LEDs in the display case to light the mugs. We'll see how that pans out.
Spent an entire weekend running 250 ft of cable to 18 recessed lights, got power to laundry room, finished rebuilding the rotted closet, finished the pocket door frame for the secret access way and finally finished all the framing. All ready for a bigger breaker box and sheet rock.
Sheet rock is a hell of a lot more fun to work on than wood, but a ton more tiring too.
Plastering sucks
Had to custom build two doors from scratch, since the ceilings are so low.
|

