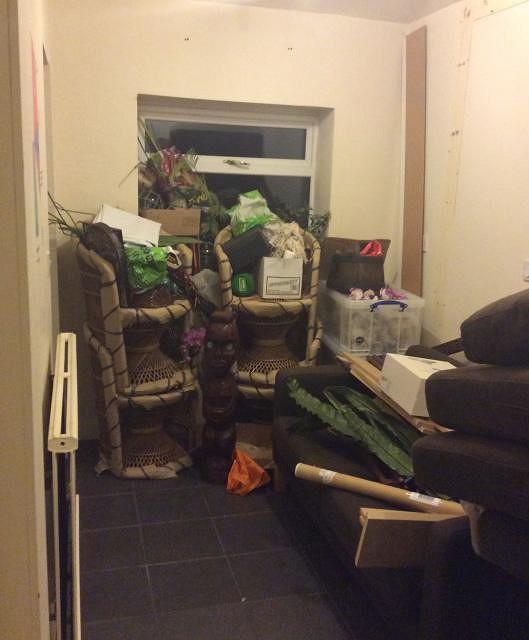Tiki Central / Home Tiki Bars / The Cannibal Cove, Wolverhampton, UK
Post #761518 by AdOrAdam on Sun, Mar 27, 2016 8:47 AM
|
A
AdOrAdam
Posted
posted
on
Sun, Mar 27, 2016 8:47 AM
Next, designing the tiki room: Given the size of our tiki room (7ft x 11ft) - a lot of those inspirations are too large to recreate but the Mai Tai room at Tiki Pop was a perfect inspiration. It's slightly larger than our tiki room is width ways but not too dissimilar length ways. I pondered for a while the idea of having a bar in the room - I redesigned the room several times with it in different places, included a wet bar, included a dry bar etc etc. Eventually we decided to have it as a seating only area, drinks could be prepared in the nearby kitchen - I quite like 'producing' a round of drinks from another room all at once so this was fine. We did want to the room to have two uses - a relaxation room for us & a room to socialise in with friends. Typically we socialise with other couples & have found that being round a table works best. We decided to meet both requirements having both a sofa with a table & chairs. We also thought that it would be good to have a shelf along one wall with up lighting to display mugs. I was keen on a thatch roof type awning, Jo wasn't... We elected to put one in & see where it went after that. There is also an external door to the garden & a window. The room in its original state had a few things we wanted to change - namely removing a washing machine & moving a radiator. Unsurprisingly the washing machine had to go! A plumber friend did some pipe work & we relocated it to the garage. There was nothing wrong with the radiator itself but it left very little room for a cover so we moved it about 6 inches to the left. This radiator cover could serve as a place to put some of my cocktail books between some tiki bookends I have. I don't have a picture of the room in its original state but here's a photo of it full of stuff mid way through the build:
|

