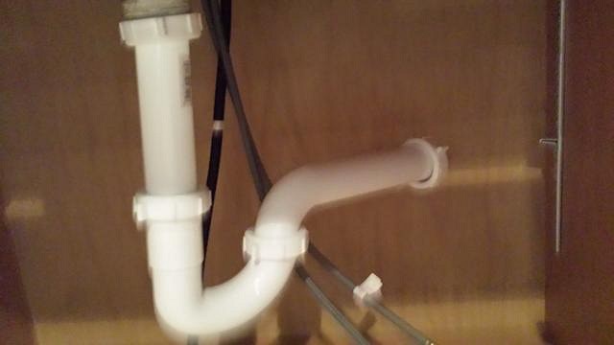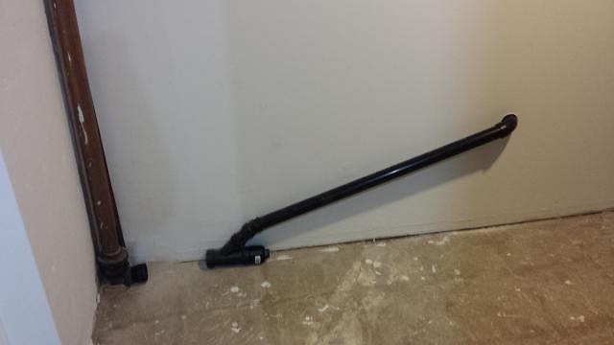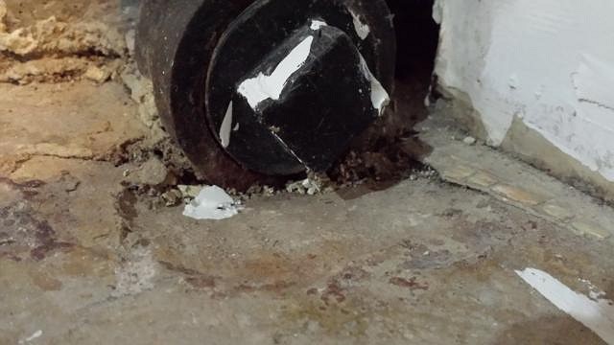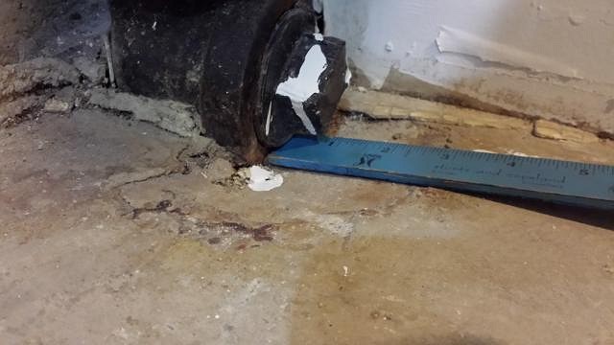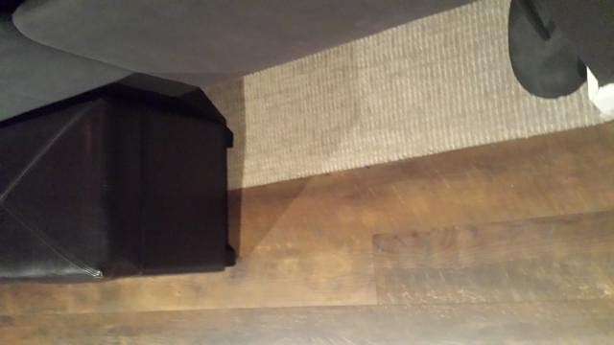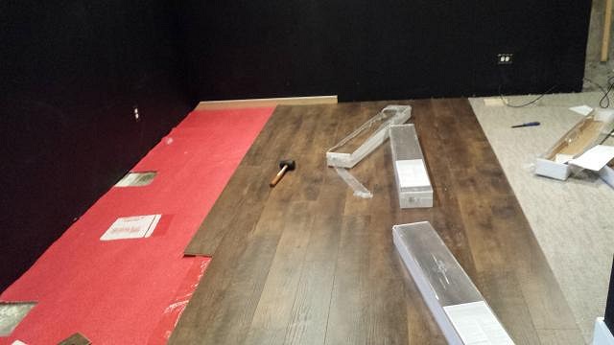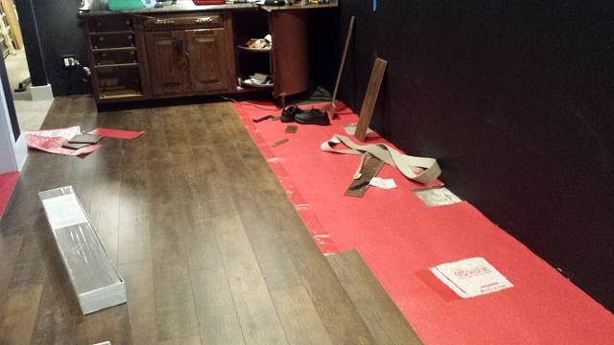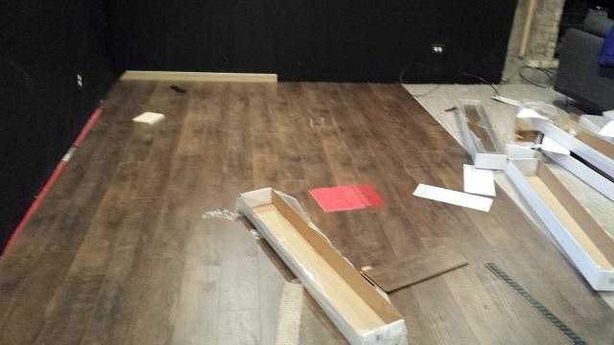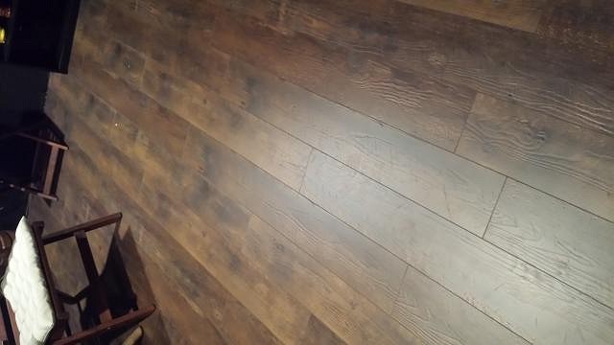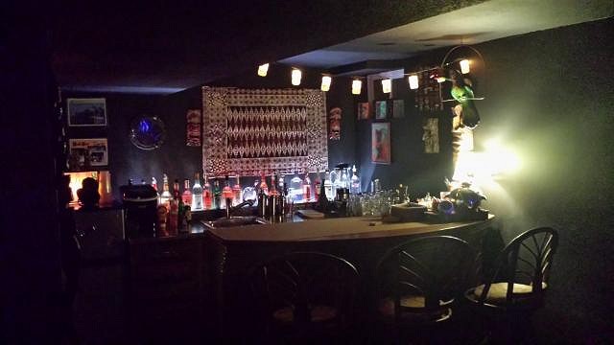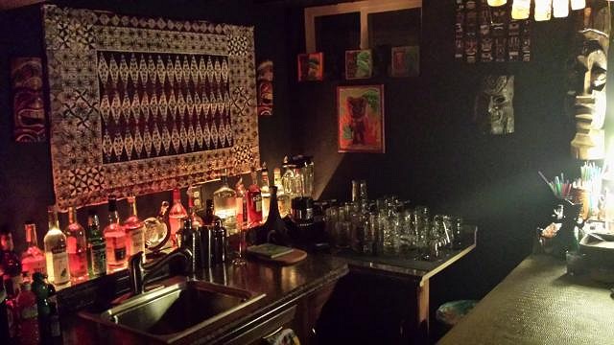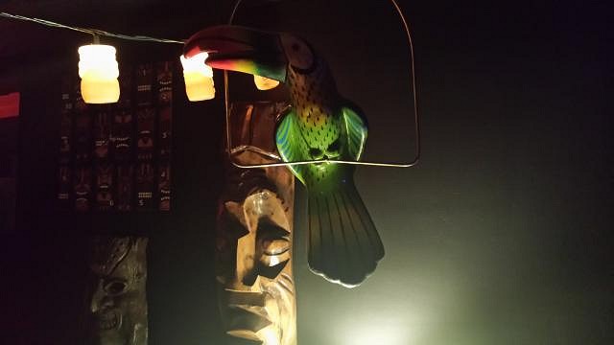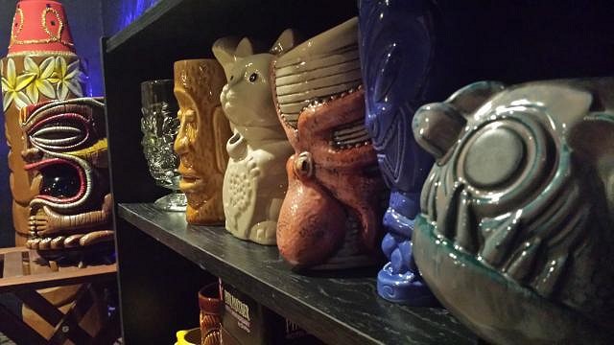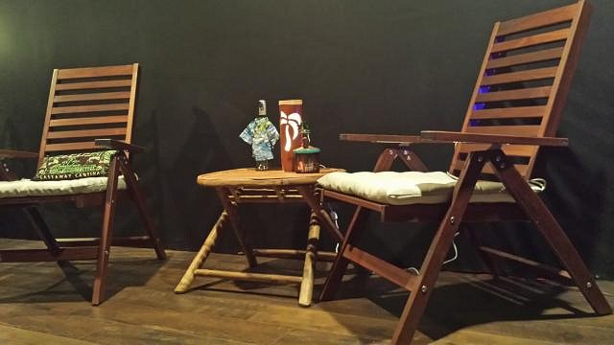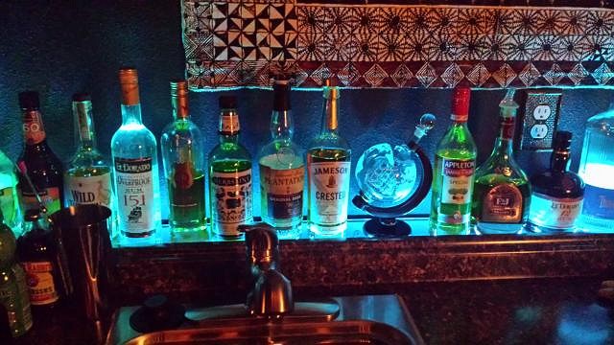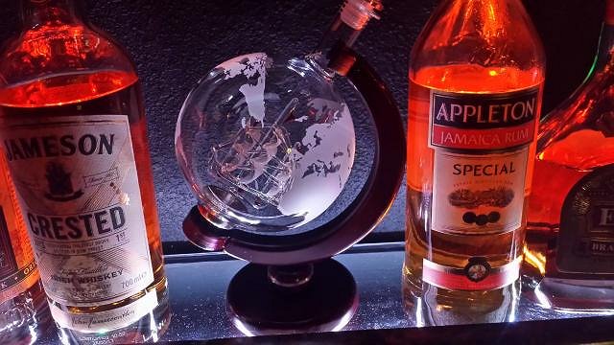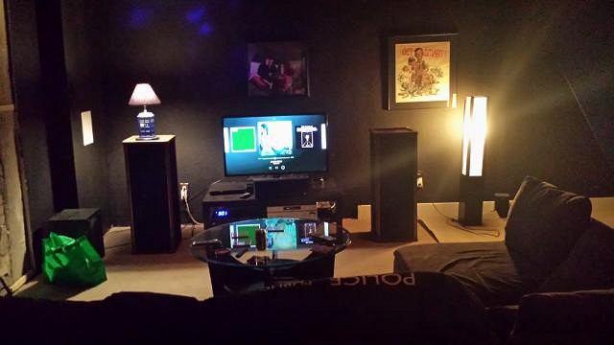Tiki Central / Home Tiki Bars
My Tiki Bar & Home Theater build
Pages: 1 17 replies
|
P
progrocktv
Posted
posted
on
Tue, May 16, 2017 11:32 AM
Hi all, Here is the initial space before I start my build. When I was looking at the house, my real estate agent (who is also an MCM fan) discovered that on the other side of this wall (where the laundry room is) were exposed hot and cold water pipes as well as the drain pipe from the sink upstairs, so this would be the PERFECT place for the bar. I'm going to be adding a back bar and make it a wet bar. Opposite view And, turning to the right, the theater I originally was going to build a bar, but found this in an indoor flea market and couldn't pass it up. I'm planning on replacing the Cane Weave with something more like Lauhala Matting to make it more "tikified"
I'll also be adding a thatch awning over the bar which will contain more shelving. Now here's the kicker, when getting the home inspected, the chimney had 3 flues. There is a fireplace in the living room and I assumed the other 2 were sealed, however the inspector said only one was, another flue went deeper than the living room. We rushed down to the basement to the home theater section, took out his infrared gun and saw there was something behind the wall! Naturally I HAD to see what was behind it and hit the lottery!!!
Stay tuned, I have plans for this thing :) Next up, prep the main wall for a mural my girlfriend will be painting and eradicate all of the white walls and ceiling, as well as tearing up the carpet in the bar section (I have plans for the floor :wink: Cheers! |
|
PP

Prikli Pear
Posted
posted
on
Tue, May 16, 2017 1:23 PM
Serendipity can be so much fun! I mean, really, who just throws sheetrock up over a perfectly good fireplace? Congratulations on the great find. That looks like a fantastic space for tikification. The bar is a sweet find, and I'm currently a few steps ahead of you regarding the back bar/wet bar scenario. I connected the dots with the plumbing behind the wall, and am gearing up to hook up the sink and running water. We'll see if my plumbing skills can match my ambition. Can't wait to see your aesthetic take shape! |
|
M
MaukaHale
Posted
posted
on
Tue, May 16, 2017 2:58 PM
I also have a home theater and tiki bar. I look forward to see how you put it all together. I noticed you have a low sealing, so hanging lights will be a challenge. My recommendation would be to figure out the electrical configuration before you put materials on the walls and ceiling. |
|
P
progrocktv
Posted
posted
on
Tue, May 16, 2017 9:34 PM
Ceilings are 8 feet so I have a LITTLE room to play with, but I'll keep most lighting over to the corners. I have a basic plan for electrical but I'm also going to have a grid of hollowed out bamboo for cable runs :) |
|
P
progrocktv
Posted
posted
on
Wed, Dec 27, 2017 11:26 PM
Hey guys, I know it's been a while so I wanted to update you on the progress of the bar :) First order of business was to get rid of all the white walls (Hi Ben! :)
I wanted to do this for a couple of reasons. First, since it's going to be a home theater as well, the walls are better dark. Second, after installing my bamboo walls any gaps would be black instead of white (which would blend in with the white bamboo too much), so with the black the bamboo would pop a bit more.
I had started ripping up the carpet around May because I wanted to paint the floor My original intention was to rent a floor buffer and remove the glue that was under the carpet since they originally had asbestos tiles which the previous owners removed. To my shock I learned that the mastic adhesive ALSO has asbestos and can only be removed using liquid solvents. So the scraping work began.
During all the scraping and mopping I learned one thing. Once dried mastic adhesive becomes active again, IT NEVER LEAVES! I found this stuff ALL OVER the house for months. After learning the floor would also need to have about 1/4 to 1/2 inches of the concrete grinded down after that to be able to paint without the mastic remains seeping through, I decided to go for wood floors! We have a GREAT reclaimed lumber place here in Colorado so I thought that would be a good plan to sand, stain and seal a floating floor in the basement.
At first I thought $45 a bundle of boards wasn't bad, however it was actually $45-$65 a SQUARE FOOT! Completely unaffordable with all of the work involved, it just wasn't worth it! It was the guy at Home Depot who suggested treated laminate which would give me the same effect at $2 a square foot.
Also another problem was discovered that due to settling, my basement floor was not level around the edges of the walls. This is where I learned about automatic leveler. This stuff is BRILLIANT, just pour and gravity takes over and does the rest.
Next were the cabinets for the back bar. I wanted something "tiki-ish" and not too modern or light. Our local Habitat for Humanity had some of those dark wood cabinets from the 70's which I thouglt would be a nice "clean slate" to add some nice tiki touches to. I also found a lazy Susan for the corner which is PERFECT for extra bottle storage
They also threw in a sink, which will clean up nicely One thing I have to say, I REALLY lucked out with the basement where I want to put the back bar, is on the opposite side of the wall is the drain from the upstairs sink with an access point I can tap into for the bar sink as well as capped off hot and cold water leads which I just need to remove, add a Shark Bite and route through the wall to the sink.
It will take some drilling through the wall, but nothing TOO complicated (I Hope!) Next I bought a counter top for the back bar. Since my bar funds are dwindling, I decided to go the inexpensive route and buy them from Home Depot. I found one I was quite happy with and I think will work well with the cabinetry. One issue was these things were WAY too big, so after a few good tips from You Tube videos I spent an entire day measuring, vicing on guide beams, (praying) and cutting. They turned out pretty good and are a much better fit.
In the mean time I set up a "temporary" Tiki bar on then other side of the room since I had to keep the bar someplace, I thought I might as well make it functional (I certainly won't miss banging my head on the bottom of those stairs on the left though!)
Next up was adding an additional outlet for the refrigerator and additional lights. I had really NEVER done much more than replacing a light bulb or adding a light fixture, but found out it was pretty simple because I could tap into an existing outlet. Also found some really great light switch and outlet covers (sorry for some reason the pictures keep turning sideways)
I also wanted to add a "glowing shelf" behind the backsplash to keep bottles on. So I mounted some LED tape lights with changing colors, you can select the colors or have them change at random.
Also cut some plexi glass for the bottles to sit on.
Here's the "test", I think he effect turned out REALLY cool And of course the basement is becoming a real mess!
Next was cutting the counter for the sink. And finally adding a faucet which I found at Home Depot on clearance for $30 :)
Next up will be cutting a hole in the wall, attaching to the drain and running the hot and cold water leads and I'm HOPING to get the floor in over New Year's weekend. After that it's creating some decorative floor boards, bambooing the walls with lauhala matting and finally the fireplace! It's been a TON of work but I decided to take my time and do it right. It's also been quite a learning experience and thanks to the help at my local Home Depot, I've been doing things I never DREAMED I'd be doing 3 years ago! I'll keep you posted with more updates as I go :) [ Edited by: progrocktv 2017-12-28 09:09 ] [ Edited by: progrocktv 2018-01-02 13:23 ] |
|
H
HopeChest
Posted
posted
on
Thu, Dec 28, 2017 8:37 AM
This is SO cool, what a great space to convert into your own little haven. Love the glowing shelf for the bottles! |
|
SF

Slacks Ferret
Posted
posted
on
Fri, Dec 29, 2017 9:11 AM
Fun thread! It's bringing back lots of memories of when I was building my bar. I'm kind of jealous you're still building and figuring things out. I really enjoyed that whole process. |
|
PP

Prikli Pear
Posted
posted
on
Sat, Dec 30, 2017 8:05 PM
Excellent progress, Progrocktv. Dear lord, I can't fathom having to deal with asbestos and that nightmare adhesive. I feel for you! On the other hand, I do agree that laminate is the way to go. I was skeptical of the stuff myself at first, but have since become a major convert. AND, in the "great minds think alike" category, I also had plans for an illuminated bottle shelf, although that's indefinitely on hold (which I'll explain in an update to my own bar build thread in the near future). I can see your space really taking shape. The wetbar is going to look fantastic! And who can object to a Lazy Susan stacked with rum? |
|
P
progrocktv
Posted
posted
on
Tue, Jan 2, 2018 12:21 PM
Okay, another (not so long this time between posts) update. As usual I had an annual New Years get together so I also decided to try to make it a deadline and see how much I could get done beforehand with the main goal being the back bar done, the laminate floor laid and the bar placed. The plumbing would not be ready yet (which will be explained below) First off was cutting a hole in the wall to determine how I could hook up the plumbing to the clearout opening to the kitchen sink pipe which is on the opposite side of the back bar wall. I decided to cut a rectangle hole in the drywall on the bar side from stud to stud (since you won't see it because it will be under the sink, but when I'm finished I might patch it up anyways. I did this to I can eventually secure the pipes for the under sink shutoff valves to the studs which I'll do later on. But I got the "P-Trap" installed and the hole marked.
After cutting the hole, on the opposite side I played around with the pipes to get the right configuration (and thanks to the store's return policy, bought a TON of angled fittings to see what works best)
I also added another clearout opening to the end of the wye connector so I don't have to take everything apart of I ever need to snake it. Next was to connect the wye connector to the existing clearout valve but encountered a problem. The pipe was set too low when the foundation of the house was poured, so even though it is accessible, there is a concrete slope to access it and won't be able to fit a straight pipe directly in.
All of this can be fixed though, but with LOTS of chipping and chiseling, however I should be able to get enough out to fit the pipe, but not in time for New Years (not really a problem) So now it's on to the flooring! A few things I learned when installing laminate flooring. First order of business was figuring out how the floor would transition to the carpeting (which is in the home theater area) The groove part of the flooring was the perfect thing to hold the carpet in place and turned out nicely.
However there was an unevenly cut area due to the fact the carpet cutting tool was barely cutting a thing, and I had to re-align my straight edge after seeing what didn't cut. With all that installation begun which had it's own set of frustrations. The problem is the tongue-and-groove edges are on the length edge, but width edge as well and is set up as a "bend and lock system" so you pace to set it in the groove diagonally and then flatten it in to place. problem is once you have the length in place you can't pop it on to the width because you have to angle it in the side. However a rubber mallet and a flooring block banged everything in place.
The whole process (including measuring and cutting) only took a little over 2 hours to complete, which honestly was pretty fun once I got going. (this is where the LEGO building experience kicked in)
I still have some finishing trimming to do (and cut a couple angle pieces to off set the "un-squareness" of the room but it was done enough for the next night's New Years.
Now the fun part, moving the bar in place and decorating! After getting the bar moved, the fridge & ice maker hooked up, bottles unpacked and most of the decorations up (which will be changed throughout the final process) I was ready enough and pretty thrilled with the results.
The opposite of the bar looking in to the home theater.
Everyone had a blast on new years (including my head the morning after) and the floor was a hit :) Next up is hooking up the final part to the plumbing, bambo-ing the heck out of everything, painting a mural on one of the walls (which my girlfriend has volunteered to do) a bit more lighting and finally the fireplace (boy, do I have plans for that :) Happy 2018 everyone! |
|
M
MaukaHale
Posted
posted
on
Wed, Jan 17, 2018 8:48 PM
Phil, The bar is coming along and looking good! |
|
M
MaukaHale
Posted
posted
on
Wed, Jan 17, 2018 8:50 PM
[ Edited by: MaukaHale 2018-01-17 20:51 ] |
|
P
progrocktv
Posted
posted
on
Wed, Jan 17, 2018 9:28 PM
Thank you sir! I still need to check out your place for further inspiration :) |
|
P
progrocktv
Posted
posted
on
Fri, Mar 22, 2019 3:14 PM
Hey gang! Well it's been a while since I last updated, but I am happy to announce I'm moving into Phase II of the bar :) Been a busy last year with my girlfriend staying with me while she was selling her house (and buying one just down the street from me :) Also not a lot of physical work has been done, there were MANY drinks enjoyed almost ALWAYS leading to the "You know what you should do here..." brainstorming sessions! So lots of conceptualizing and brainstorming. Also this summer I have a big birthday coming up (I won't tell you my age but it's in the title of one of our favorite TV shows :wink: and we decided to have a big birthday celebration at the bar as well as a sort of a "grand opening". I'll also be revealing the actual name of the bar I finally decided on over the holidays as well as created a logo I will reveal at the party. I also went into "acquisition" mode the past few months and cashed in all those gift cards and, thanks to the generosity of my girlfriend, made a HUGE purchase at Forever Bamboo! A couple things I learned the past year: Okay on to the updates (I’ll be updating this post as my progress continues) My order arrived from Forever Bamboo and I have to say this place was GREAT! Free shipping (on most items) and everything came within 3 days!
The Lauhala matting was shipped rolled, but not overly tight and unrolled pretty easily. I decided to flatten it out anyway just in case it dried in the Colorado climate, it would dry flat.
First up, installing 2 more glowing shelves behind the bar. Originally I was just going to have matting, but my GF thought of this during one of our "What would be cool if..." sessions. So time to remove everything.
Next is to map out all of the studs and mark up the walls for where the shelf brackets will go, which I did last night.
And that's it for now, the work REALLY starts the next couple of weekends. We'll see how much I get done before the big party on May 4th. |
|
H

Hamo
Posted
posted
on
Fri, Mar 22, 2019 11:27 PM
Welcome back. Good to see some updates (and to see another Coloradan around here). |
|
H

hang10tiki
Posted
posted
on
Sun, Mar 24, 2019 9:02 AM
Keep it up |
|
L

littlegiles
Posted
posted
on
Tue, Mar 26, 2019 8:52 AM
Great to see an update. Looking forward to all the "pretty bits" happening. :) |
|
SM
Sunset Mike
Posted
posted
on
Sat, Apr 6, 2019 9:34 AM
Keep the Faith [ Edited by: Sunset Mike 2019-04-06 09:38 ] |
|
T
TikiDad
Posted
posted
on
Sat, May 4, 2019 6:40 AM
Big Day today!! Bet it's a blur of activity. Have a great time! |
Pages: 1 17 replies































